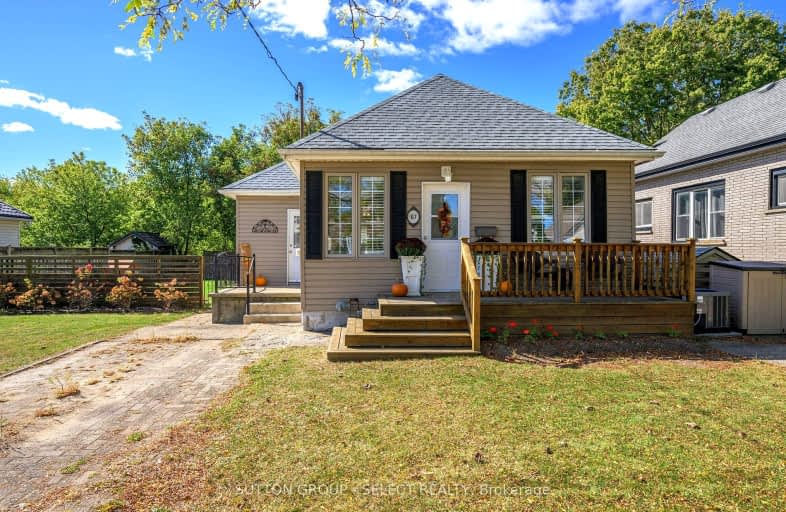Very Walkable
- Most errands can be accomplished on foot.
70
/100
Some Transit
- Most errands require a car.
44
/100
Very Bikeable
- Most errands can be accomplished on bike.
76
/100

Holy Cross Separate School
Elementary: Catholic
0.68 km
Trafalgar Public School
Elementary: Public
0.99 km
Ealing Public School
Elementary: Public
0.46 km
St Sebastian Separate School
Elementary: Catholic
1.14 km
Fairmont Public School
Elementary: Public
1.29 km
C C Carrothers Public School
Elementary: Public
1.52 km
G A Wheable Secondary School
Secondary: Public
1.45 km
Thames Valley Alternative Secondary School
Secondary: Public
2.41 km
B Davison Secondary School Secondary School
Secondary: Public
1.43 km
John Paul II Catholic Secondary School
Secondary: Catholic
3.95 km
Sir Wilfrid Laurier Secondary School
Secondary: Public
3.21 km
H B Beal Secondary School
Secondary: Public
2.92 km
-
Chelsea Green Park
1 Adelaide St N, London ON 1.85km -
Caesar Dog Park
London ON 1.96km -
Kiwanas Park
Trafalgar St (Thorne Ave), London ON 2.06km
-
TD Canada Trust ATM
1086 Commissioners Rd E, London ON N5Z 4W8 1.47km -
TD Bank Financial Group
1086 Commissioners Rd E, London ON N5Z 4W8 1.48km -
BMO Bank of Montreal
1551 Dundas St, London ON N5W 5Y5 2.66km














