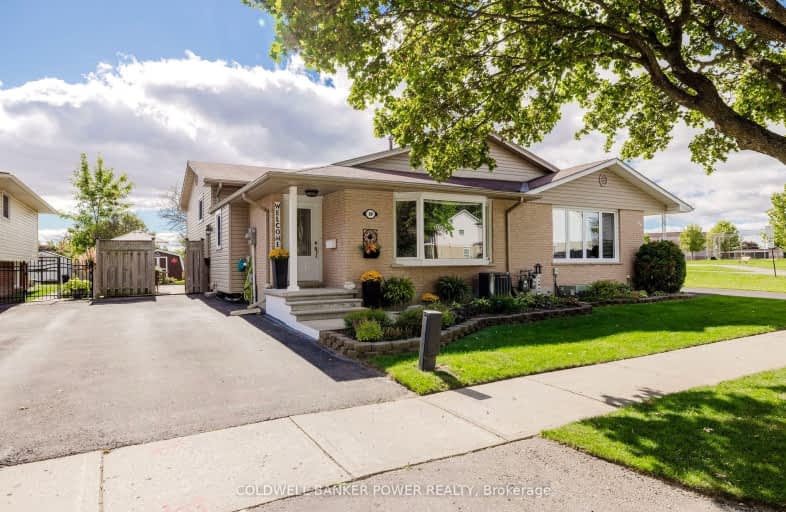
3D Walkthrough
Somewhat Walkable
- Some errands can be accomplished on foot.
69
/100
Some Transit
- Most errands require a car.
45
/100
Bikeable
- Some errands can be accomplished on bike.
50
/100

Rick Hansen Public School
Elementary: Public
0.65 km
Cleardale Public School
Elementary: Public
0.79 km
Sir Arthur Carty Separate School
Elementary: Catholic
0.15 km
Ashley Oaks Public School
Elementary: Public
0.20 km
St Anthony Catholic French Immersion School
Elementary: Catholic
0.93 km
White Oaks Public School
Elementary: Public
0.87 km
G A Wheable Secondary School
Secondary: Public
4.07 km
B Davison Secondary School Secondary School
Secondary: Public
4.68 km
Westminster Secondary School
Secondary: Public
3.72 km
London South Collegiate Institute
Secondary: Public
3.43 km
Sir Wilfrid Laurier Secondary School
Secondary: Public
2.96 km
Catholic Central High School
Secondary: Catholic
5.44 km
-
Ashley Oaks Public School
Ontario 0.19km -
Winblest Park
1.11km -
St. Lawrence Park
Ontario 2.09km
-
Localcoin Bitcoin ATM - Hasty Market
99 Belmont Dr, London ON N6J 4K2 1.85km -
BMO Bank of Montreal
643 Commissioners Rd E, London ON N6C 2T9 2.17km -
BMO Bank of Montreal
395 Wellington Rd, London ON N6C 5Z6 2.42km













