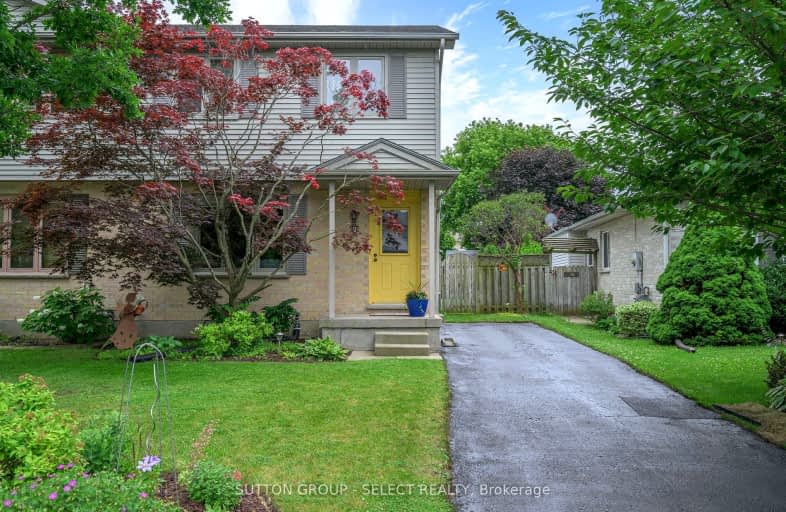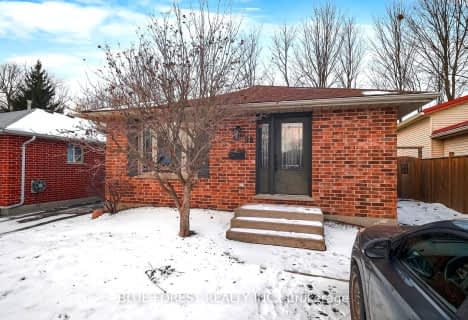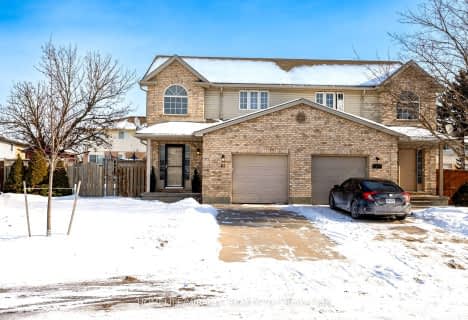
3D Walkthrough
Car-Dependent
- Almost all errands require a car.
24
/100
Some Transit
- Most errands require a car.
44
/100
Somewhat Bikeable
- Most errands require a car.
42
/100

Holy Family Elementary School
Elementary: Catholic
0.70 km
St Robert Separate School
Elementary: Catholic
0.97 km
Tweedsmuir Public School
Elementary: Public
1.51 km
Princess AnneFrench Immersion Public School
Elementary: Public
1.48 km
John P Robarts Public School
Elementary: Public
0.37 km
Lord Nelson Public School
Elementary: Public
1.35 km
Robarts Provincial School for the Deaf
Secondary: Provincial
4.65 km
Robarts/Amethyst Demonstration Secondary School
Secondary: Provincial
4.65 km
Thames Valley Alternative Secondary School
Secondary: Public
3.73 km
B Davison Secondary School Secondary School
Secondary: Public
4.75 km
John Paul II Catholic Secondary School
Secondary: Catholic
4.48 km
Clarke Road Secondary School
Secondary: Public
1.54 km
-
River East Optimist Park
Ontario 1.45km -
Kiwanas Park
Trafalgar St (Thorne Ave), London ON 1.66km -
Montblanc Forest Park Corp
1830 Dumont St, London ON N5W 2S1 1.85km
-
RBC Royal Bank ATM
154 Clarke Rd, London ON N5W 5E2 0.81km -
Scotiabank
1880 Dundas St, London ON N5W 3G2 2.24km -
BMO Bank of Montreal
1820 Dundas St (at Beatrice St.), London ON N5W 3E5 2.31km













