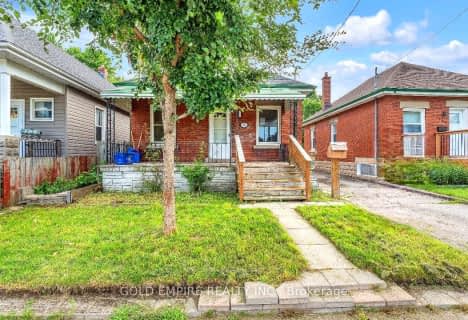
Holy Family Elementary School
Elementary: Catholic
1.91 km
St Bernadette Separate School
Elementary: Catholic
1.39 km
St Robert Separate School
Elementary: Catholic
2.12 km
Fairmont Public School
Elementary: Public
1.57 km
Tweedsmuir Public School
Elementary: Public
1.04 km
John P Robarts Public School
Elementary: Public
1.62 km
G A Wheable Secondary School
Secondary: Public
4.26 km
Thames Valley Alternative Secondary School
Secondary: Public
3.92 km
B Davison Secondary School Secondary School
Secondary: Public
4.24 km
John Paul II Catholic Secondary School
Secondary: Catholic
5.02 km
Sir Wilfrid Laurier Secondary School
Secondary: Public
4.56 km
Clarke Road Secondary School
Secondary: Public
2.61 km










