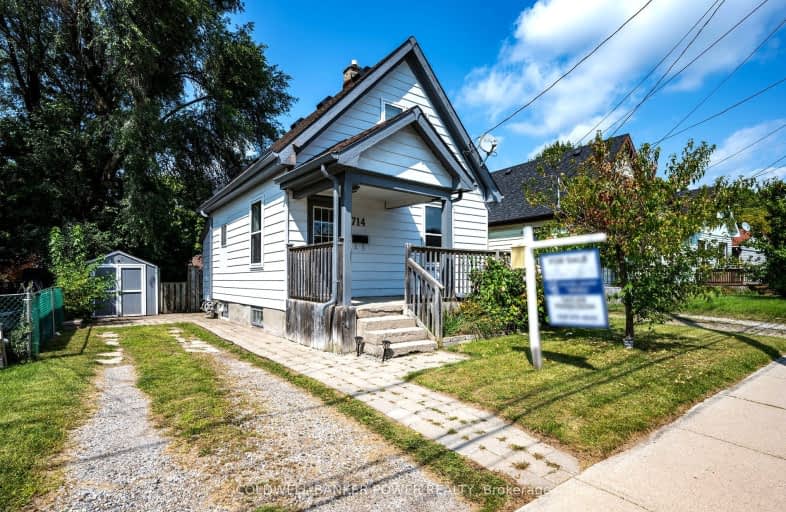Very Walkable
- Most errands can be accomplished on foot.
78
/100
Good Transit
- Some errands can be accomplished by public transportation.
57
/100
Very Bikeable
- Most errands can be accomplished on bike.
72
/100

École élémentaire Gabriel-Dumont
Elementary: Public
0.87 km
St Michael
Elementary: Catholic
0.93 km
École élémentaire catholique Monseigneur-Bruyère
Elementary: Catholic
0.86 km
Knollwood Park Public School
Elementary: Public
0.38 km
Lord Elgin Public School
Elementary: Public
1.02 km
Northbrae Public School
Elementary: Public
1.04 km
École secondaire Gabriel-Dumont
Secondary: Public
0.87 km
École secondaire catholique École secondaire Monseigneur-Bruyère
Secondary: Catholic
0.86 km
Montcalm Secondary School
Secondary: Public
2.35 km
London Central Secondary School
Secondary: Public
2.29 km
Catholic Central High School
Secondary: Catholic
2.33 km
H B Beal Secondary School
Secondary: Public
2.29 km
-
McMahen Park
640 Adelaide St N (at Pallmall), London ON N6B 3K1 1.09km -
Adelaide Street Wells Park
London ON 1.59km -
Doidge Park
269 Cheapside St (at Wellington St.), London ON 1.71km
-
Localcoin Bitcoin ATM - K&M Mini Mart
1165 Oxford St E, London ON N5Y 3L7 1.61km -
Scotiabank
316 Oxford St E, London ON N6A 1V5 1.69km -
CIBC
1299 Oxford St E (in Oxbury Mall), London ON N5Y 4W5 1.91km














