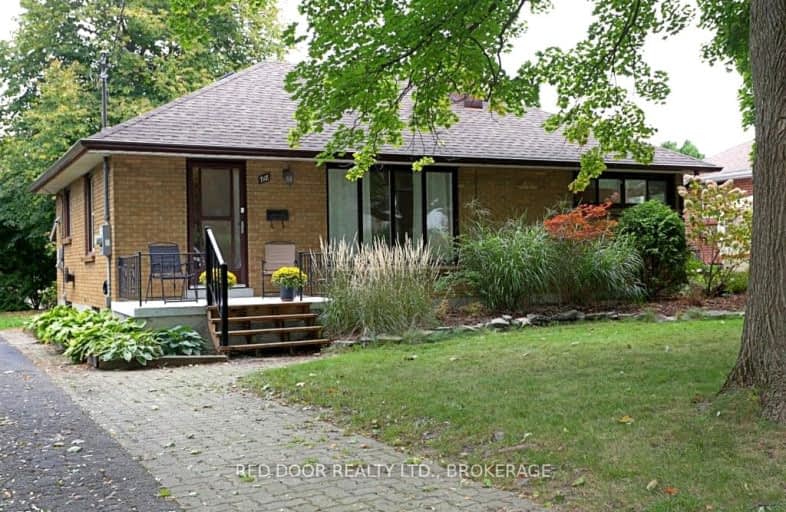Somewhat Walkable
- Some errands can be accomplished on foot.
66
/100
Good Transit
- Some errands can be accomplished by public transportation.
55
/100
Bikeable
- Some errands can be accomplished on bike.
64
/100

École élémentaire Gabriel-Dumont
Elementary: Public
0.60 km
St Michael
Elementary: Catholic
1.02 km
École élémentaire catholique Monseigneur-Bruyère
Elementary: Catholic
0.58 km
Knollwood Park Public School
Elementary: Public
0.66 km
Northbrae Public School
Elementary: Public
0.68 km
Louise Arbour French Immersion Public School
Elementary: Public
0.90 km
École secondaire Gabriel-Dumont
Secondary: Public
0.60 km
École secondaire catholique École secondaire Monseigneur-Bruyère
Secondary: Catholic
0.58 km
Montcalm Secondary School
Secondary: Public
2.19 km
London Central Secondary School
Secondary: Public
2.57 km
Catholic Central High School
Secondary: Catholic
2.65 km
H B Beal Secondary School
Secondary: Public
2.63 km
-
Selvilla Park
Sevilla Park Pl, London ON 0.27km -
Huron Heights Park
0.89km -
McMahen Park
640 Adelaide St N (at Pallmall), London ON N6B 3K1 1.44km
-
Medusa
900 Oxford St E (Gammage), London ON N5Y 5A1 1.06km -
President's Choice Financial Pavilion and ATM
825 Oxford St E, London ON N5Y 3J8 1.07km -
Localcoin Bitcoin ATM - K&M Mini Mart
1165 Oxford St E, London ON N5Y 3L7 1.82km














