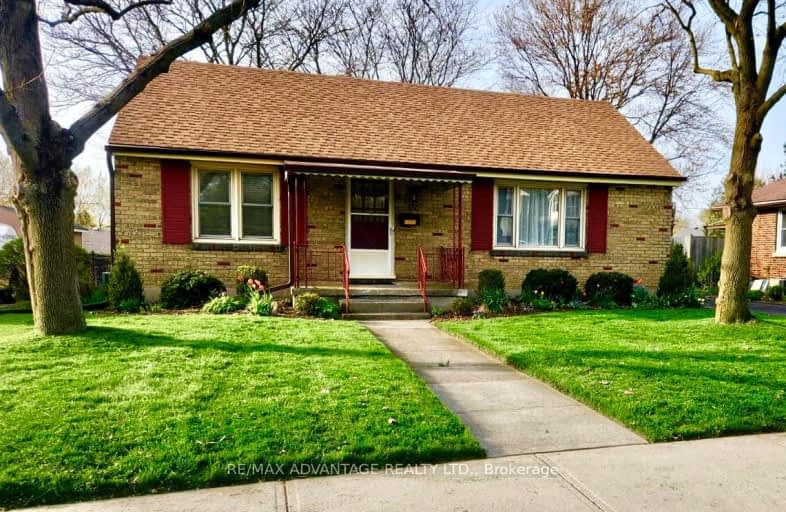Somewhat Walkable
- Some errands can be accomplished on foot.
65
/100
Good Transit
- Some errands can be accomplished by public transportation.
54
/100
Bikeable
- Some errands can be accomplished on bike.
64
/100

École élémentaire Gabriel-Dumont
Elementary: Public
0.63 km
École élémentaire catholique Monseigneur-Bruyère
Elementary: Catholic
0.61 km
Knollwood Park Public School
Elementary: Public
0.55 km
Lord Elgin Public School
Elementary: Public
0.93 km
Northbrae Public School
Elementary: Public
0.79 km
Louise Arbour French Immersion Public School
Elementary: Public
1.01 km
École secondaire Gabriel-Dumont
Secondary: Public
0.63 km
École secondaire catholique École secondaire Monseigneur-Bruyère
Secondary: Catholic
0.61 km
Montcalm Secondary School
Secondary: Public
2.19 km
London Central Secondary School
Secondary: Public
2.52 km
Catholic Central High School
Secondary: Catholic
2.58 km
H B Beal Secondary School
Secondary: Public
2.55 km
-
Smith Park
Ontario 0.17km -
Northeast Park
Victoria Dr, London ON 0.86km -
Ed Blake Park
Barker St (btwn Huron & Kipps Lane), London ON 1km
-
BMO Bank of Montreal
1030 Adelaide St N, London ON N5Y 2M9 0.47km -
President's Choice Financial ATM
1118 Adelaide St N, London ON N5Y 2N5 0.69km -
CoinFlip Bitcoin ATM
1249 Huron St, London ON N5Y 4L6 1.49km














