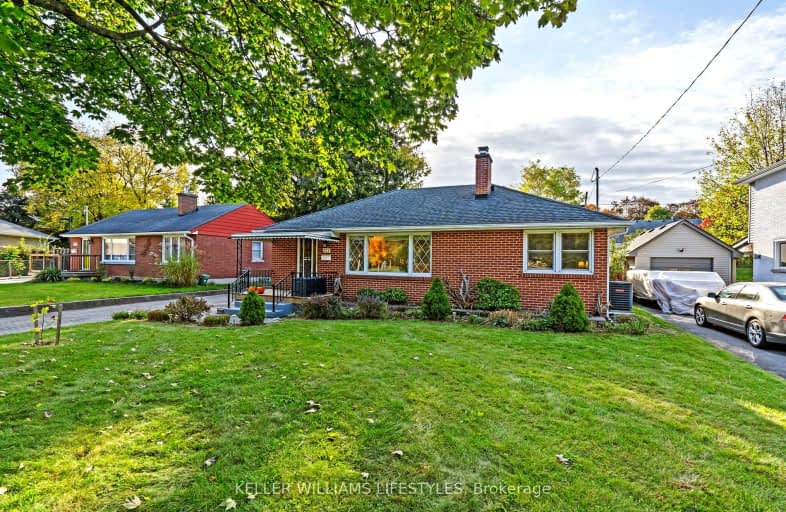
3D Walkthrough
Somewhat Walkable
- Some errands can be accomplished on foot.
63
/100
Good Transit
- Some errands can be accomplished by public transportation.
56
/100
Bikeable
- Some errands can be accomplished on bike.
66
/100

École élémentaire Gabriel-Dumont
Elementary: Public
0.56 km
École élémentaire catholique Monseigneur-Bruyère
Elementary: Catholic
0.54 km
Knollwood Park Public School
Elementary: Public
0.57 km
Lord Elgin Public School
Elementary: Public
0.88 km
Northbrae Public School
Elementary: Public
0.76 km
Louise Arbour French Immersion Public School
Elementary: Public
0.97 km
École secondaire Gabriel-Dumont
Secondary: Public
0.56 km
École secondaire catholique École secondaire Monseigneur-Bruyère
Secondary: Catholic
0.54 km
Montcalm Secondary School
Secondary: Public
2.12 km
London Central Secondary School
Secondary: Public
2.60 km
Catholic Central High School
Secondary: Catholic
2.65 km
H B Beal Secondary School
Secondary: Public
2.62 km
-
Selvilla Park
Sevilla Park Pl, London ON 0.25km -
Huron Heights Park
0.77km -
McMahen Park
640 Adelaide St N (at Pallmall), London ON N6B 3K1 1.41km
-
Medusa
900 Oxford St E (Gammage), London ON N5Y 5A1 1km -
President's Choice Financial Pavilion and ATM
825 Oxford St E, London ON N5Y 3J8 1km -
Localcoin Bitcoin ATM - K&M Mini Mart
1165 Oxford St E, London ON N5Y 3L7 1.71km













