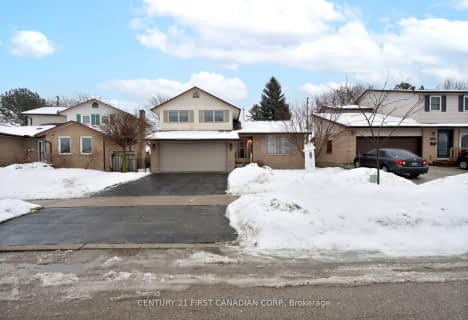
Nicholas Wilson Public School
Elementary: Public
1.73 km
Rick Hansen Public School
Elementary: Public
1.16 km
Sir Arthur Carty Separate School
Elementary: Catholic
1.37 km
Ashley Oaks Public School
Elementary: Public
1.47 km
St Anthony Catholic French Immersion School
Elementary: Catholic
0.58 km
White Oaks Public School
Elementary: Public
0.73 km
G A Wheable Secondary School
Secondary: Public
5.06 km
B Davison Secondary School Secondary School
Secondary: Public
5.71 km
Westminster Secondary School
Secondary: Public
5.15 km
London South Collegiate Institute
Secondary: Public
4.80 km
Regina Mundi College
Secondary: Catholic
4.35 km
Sir Wilfrid Laurier Secondary School
Secondary: Public
2.97 km










