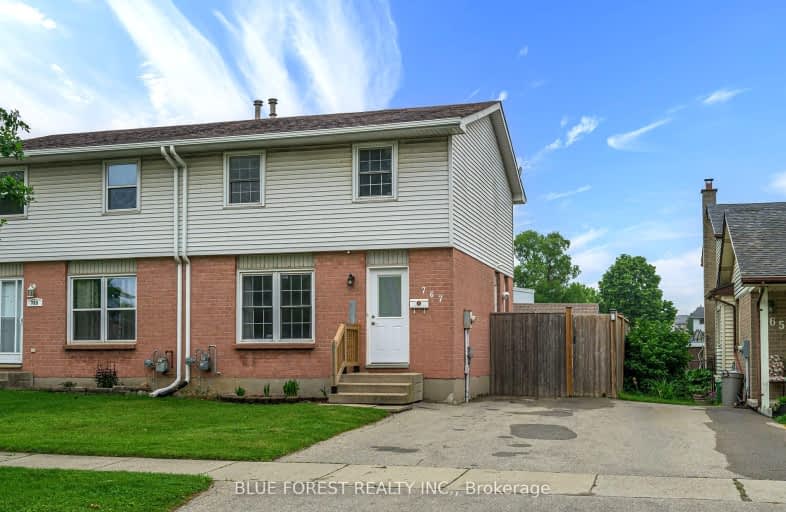Car-Dependent
- Most errands require a car.
45
/100
Some Transit
- Most errands require a car.
41
/100
Somewhat Bikeable
- Most errands require a car.
49
/100

St Jude Separate School
Elementary: Catholic
1.50 km
Sir Isaac Brock Public School
Elementary: Public
0.85 km
Cleardale Public School
Elementary: Public
0.93 km
Sir Arthur Carty Separate School
Elementary: Catholic
1.27 km
Mountsfield Public School
Elementary: Public
1.80 km
Ashley Oaks Public School
Elementary: Public
1.11 km
G A Wheable Secondary School
Secondary: Public
4.01 km
Westminster Secondary School
Secondary: Public
2.60 km
London South Collegiate Institute
Secondary: Public
2.86 km
London Central Secondary School
Secondary: Public
4.97 km
Catholic Central High School
Secondary: Catholic
4.89 km
Saunders Secondary School
Secondary: Public
3.23 km
-
St. Lawrence Park
Ontario 1.01km -
Ashley Oaks Public School
Ontario 1.1km -
Basil Grover Park
London ON 1.56km
-
CoinFlip Bitcoin ATM
132 Commissioners Rd W, London ON N6J 1X8 1.72km -
TD Canada Trust Branch and ATM
1420 Ernest Ave, London ON N6E 2H8 1.73km -
TD Bank Financial Group
1420 Ernest Ave, London ON N6E 2H8 1.74km














