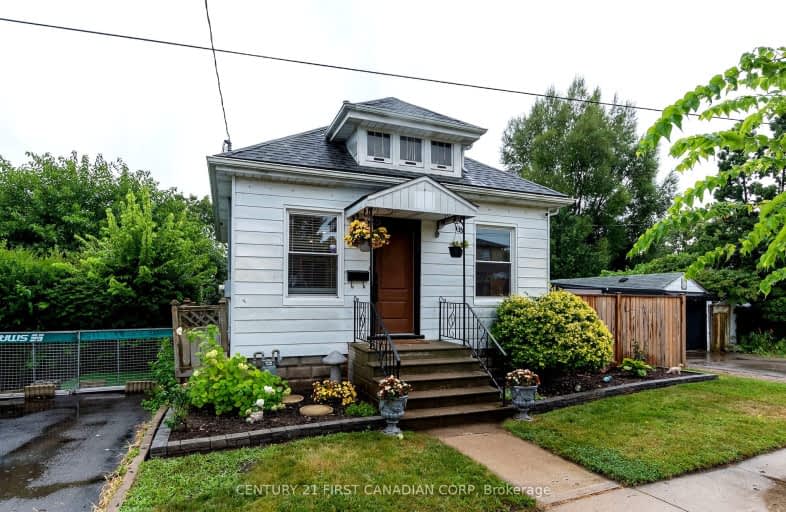Very Walkable
- Most errands can be accomplished on foot.
83
/100
Some Transit
- Most errands require a car.
46
/100
Very Bikeable
- Most errands can be accomplished on bike.
77
/100

Holy Cross Separate School
Elementary: Catholic
1.01 km
Trafalgar Public School
Elementary: Public
0.55 km
Aberdeen Public School
Elementary: Public
0.88 km
St Mary School
Elementary: Catholic
1.25 km
Lester B Pearson School for the Arts
Elementary: Public
0.14 km
Princess Elizabeth Public School
Elementary: Public
1.18 km
G A Wheable Secondary School
Secondary: Public
0.78 km
Thames Valley Alternative Secondary School
Secondary: Public
2.26 km
B Davison Secondary School Secondary School
Secondary: Public
0.11 km
London South Collegiate Institute
Secondary: Public
2.17 km
Catholic Central High School
Secondary: Catholic
1.87 km
H B Beal Secondary School
Secondary: Public
1.54 km














