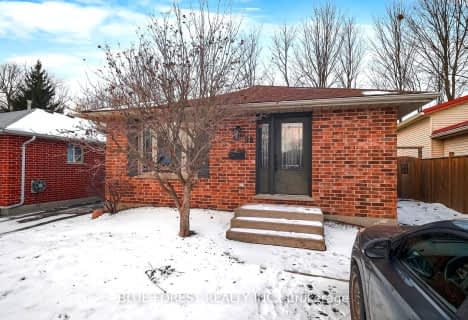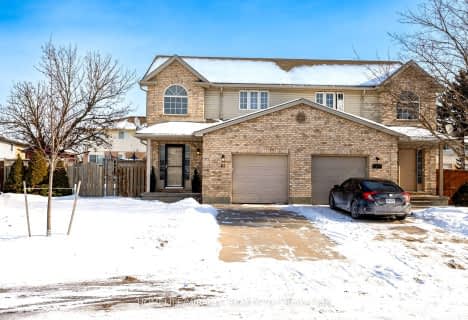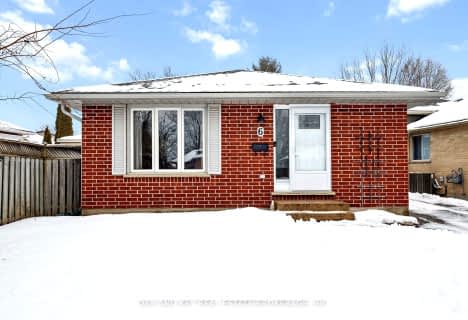
Holy Family Elementary School
Elementary: Catholic
0.41 km
St Robert Separate School
Elementary: Catholic
1.41 km
Bonaventure Meadows Public School
Elementary: Public
1.68 km
Princess AnneFrench Immersion Public School
Elementary: Public
2.32 km
John P Robarts Public School
Elementary: Public
0.67 km
Lord Nelson Public School
Elementary: Public
1.59 km
Robarts Provincial School for the Deaf
Secondary: Provincial
5.24 km
Robarts/Amethyst Demonstration Secondary School
Secondary: Provincial
5.24 km
Thames Valley Alternative Secondary School
Secondary: Public
4.56 km
B Davison Secondary School Secondary School
Secondary: Public
5.73 km
John Paul II Catholic Secondary School
Secondary: Catholic
5.10 km
Clarke Road Secondary School
Secondary: Public
1.93 km












