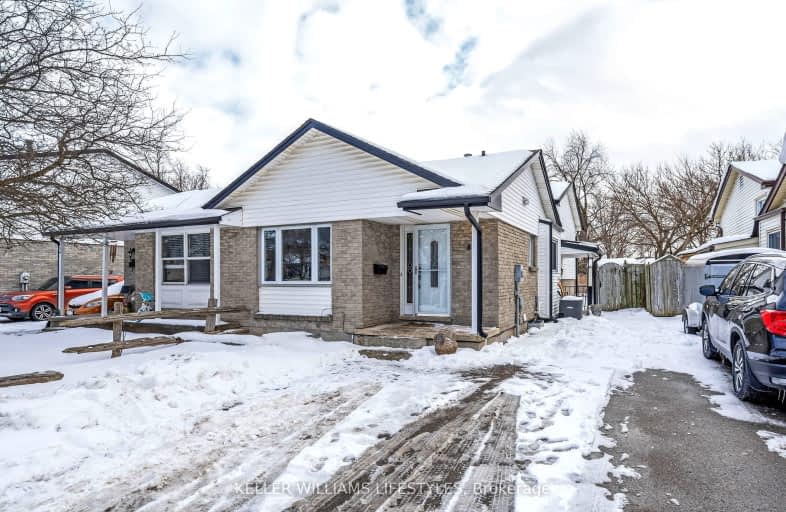Somewhat Walkable
- Some errands can be accomplished on foot.
69
/100
Some Transit
- Most errands require a car.
45
/100
Bikeable
- Some errands can be accomplished on bike.
52
/100

Rick Hansen Public School
Elementary: Public
0.71 km
Cleardale Public School
Elementary: Public
0.51 km
Sir Arthur Carty Separate School
Elementary: Catholic
0.36 km
Ashley Oaks Public School
Elementary: Public
0.47 km
St Anthony Catholic French Immersion School
Elementary: Catholic
1.16 km
White Oaks Public School
Elementary: Public
1.04 km
G A Wheable Secondary School
Secondary: Public
3.80 km
B Davison Secondary School Secondary School
Secondary: Public
4.40 km
Westminster Secondary School
Secondary: Public
3.61 km
London South Collegiate Institute
Secondary: Public
3.16 km
Sir Wilfrid Laurier Secondary School
Secondary: Public
2.83 km
Catholic Central High School
Secondary: Catholic
5.16 km
-
Ashley Oaks Public School
Ontario 0.46km -
Winblest Park
0.91km -
Ballin' Park
1.04km
-
Scotiabank
639 Southdale Rd E (Montgomery Rd.), London ON N6E 3M2 0.86km -
President's Choice Financial ATM
635 Southdale Rd E, London ON N6E 3W6 0.87km -
BMO Bank of Montreal
1105 Wellington Rd, London ON N6E 1V4 1.62km














