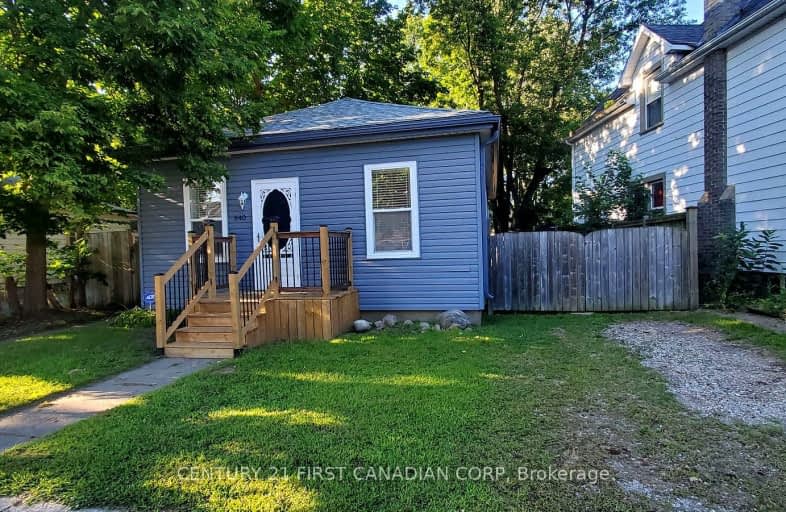Very Walkable
- Most errands can be accomplished on foot.
88
/100
Some Transit
- Most errands require a car.
48
/100
Very Bikeable
- Most errands can be accomplished on bike.
73
/100

Holy Cross Separate School
Elementary: Catholic
0.93 km
Trafalgar Public School
Elementary: Public
0.49 km
Aberdeen Public School
Elementary: Public
0.90 km
St Mary School
Elementary: Catholic
1.07 km
Lester B Pearson School for the Arts
Elementary: Public
0.37 km
Princess Elizabeth Public School
Elementary: Public
1.47 km
G A Wheable Secondary School
Secondary: Public
1.06 km
Thames Valley Alternative Secondary School
Secondary: Public
1.97 km
B Davison Secondary School Secondary School
Secondary: Public
0.40 km
London Central Secondary School
Secondary: Public
2.25 km
Catholic Central High School
Secondary: Catholic
1.80 km
H B Beal Secondary School
Secondary: Public
1.45 km
-
Kale & Murtle's
96 Mamelon St, London ON N5Z 1Y1 0.39km -
Chelsea Green Park
1 Adelaide St N, London ON 0.96km -
St. Julien Park
London ON 1.74km
-
BMO Bank of Montreal
295 Rectory St, London ON N5Z 0A3 0.6km -
HSBC ATM
450 Highbury Ave N, London ON N5W 5L2 1.77km -
Business Development Bank of Canada
380 Wellington St, London ON N6A 5B5 2.13km














