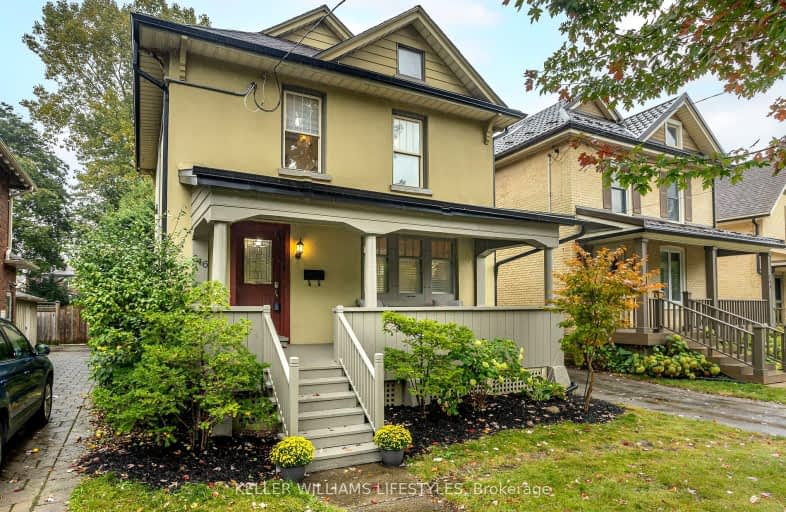
Video Tour
Very Walkable
- Most errands can be accomplished on foot.
75
/100
Good Transit
- Some errands can be accomplished by public transportation.
64
/100
Bikeable
- Some errands can be accomplished on bike.
66
/100

St Michael
Elementary: Catholic
0.37 km
St Georges Public School
Elementary: Public
0.36 km
Northbrae Public School
Elementary: Public
1.70 km
Ryerson Public School
Elementary: Public
0.53 km
Lord Roberts Public School
Elementary: Public
1.23 km
Louise Arbour French Immersion Public School
Elementary: Public
1.90 km
École secondaire Gabriel-Dumont
Secondary: Public
1.97 km
École secondaire catholique École secondaire Monseigneur-Bruyère
Secondary: Catholic
1.96 km
London Central Secondary School
Secondary: Public
1.42 km
Catholic Central High School
Secondary: Catholic
1.68 km
A B Lucas Secondary School
Secondary: Public
3.51 km
H B Beal Secondary School
Secondary: Public
1.86 km
-
Gibbons Park
London ON 1.06km -
McMahen Park
640 Adelaide St N (at Pallmall), London ON N6B 3K1 1.15km -
Gibbons Park Splash Pad
2 Grosvenor St, London ON N6A 1Y4 1.24km
-
CIBC
228 Oxford St E (Richmond Street), London ON N6A 1T7 0.78km -
TD Bank Financial Group
743 Richmond St, London ON N6A 3H2 0.86km -
HODL Bitcoin ATM - Students Variety
699 Richmond St, London ON N6A 5M1 0.97km













