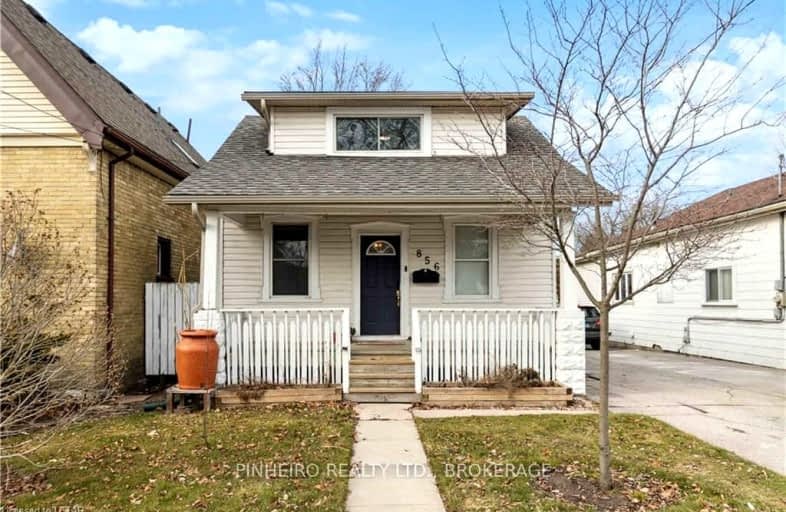
3D Walkthrough
Very Walkable
- Most errands can be accomplished on foot.
89
/100
Good Transit
- Some errands can be accomplished by public transportation.
52
/100
Very Bikeable
- Most errands can be accomplished on bike.
77
/100

Blessed Sacrament Separate School
Elementary: Catholic
1.46 km
Aberdeen Public School
Elementary: Public
1.37 km
Knollwood Park Public School
Elementary: Public
1.67 km
St Mary School
Elementary: Catholic
0.66 km
East Carling Public School
Elementary: Public
1.16 km
Lester B Pearson School for the Arts
Elementary: Public
1.70 km
G A Wheable Secondary School
Secondary: Public
2.36 km
Thames Valley Alternative Secondary School
Secondary: Public
1.41 km
B Davison Secondary School Secondary School
Secondary: Public
1.70 km
London Central Secondary School
Secondary: Public
1.77 km
Catholic Central High School
Secondary: Catholic
1.43 km
H B Beal Secondary School
Secondary: Public
1.09 km
-
Boyle Park
0.62km -
McCormick Park
Curry St, London ON 1.05km -
Mornington Park
High Holborn St (btwn Mornington & Oxford St. E.), London ON 1.44km
-
Polish London Credit Union Ltd
383 Horton St E, London ON N6B 1L6 1.76km -
BMO Bank of Montreal
270 Dundas St (at Wellington st.), London ON N6A 1H3 1.99km -
BMO Bank of Montreal
1298 Trafalgar, London ON N5Z 1H9 2.11km













