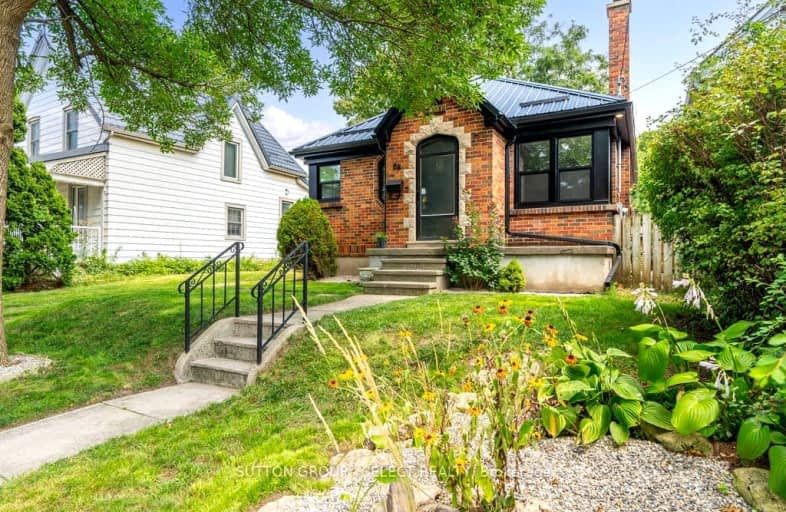
Video Tour
Very Walkable
- Most errands can be accomplished on foot.
85
/100
Some Transit
- Most errands require a car.
45
/100
Very Bikeable
- Most errands can be accomplished on bike.
77
/100

Holy Cross Separate School
Elementary: Catholic
0.59 km
Trafalgar Public School
Elementary: Public
0.15 km
Ealing Public School
Elementary: Public
1.15 km
Aberdeen Public School
Elementary: Public
1.28 km
Lester B Pearson School for the Arts
Elementary: Public
0.33 km
Princess Elizabeth Public School
Elementary: Public
1.30 km
G A Wheable Secondary School
Secondary: Public
0.90 km
Thames Valley Alternative Secondary School
Secondary: Public
2.08 km
B Davison Secondary School Secondary School
Secondary: Public
0.45 km
London South Collegiate Institute
Secondary: Public
2.55 km
Catholic Central High School
Secondary: Catholic
2.23 km
H B Beal Secondary School
Secondary: Public
1.88 km
-
Kale & Murtle's
96 Mamelon St, London ON N5Z 1Y1 0.7km -
St. Julien Park
London ON 1.33km -
Occupylondon - COccupylondonampbell Park
London ON 1.53km
-
TD Bank Financial Group
745 York St, London ON N5W 2S6 1.27km -
HSBC ATM
450 Highbury Ave N, London ON N5W 5L2 1.62km -
TD Bank Financial Group
161 Grand Ave, London ON N6C 1M4 2.08km













