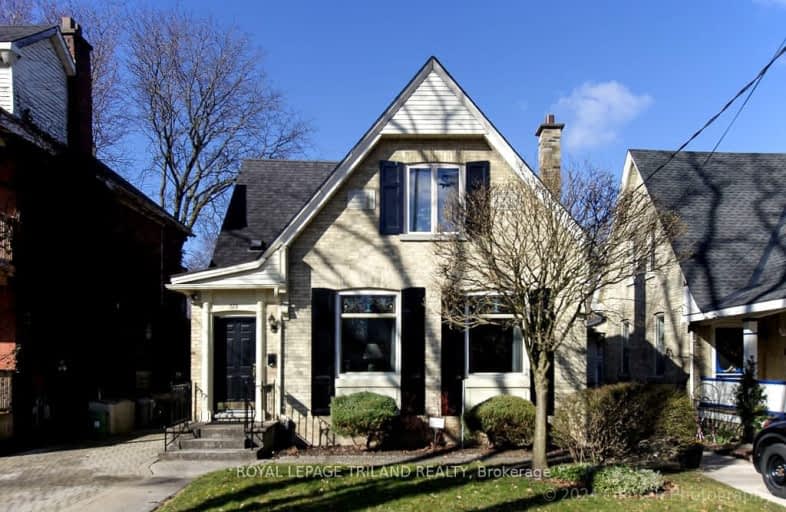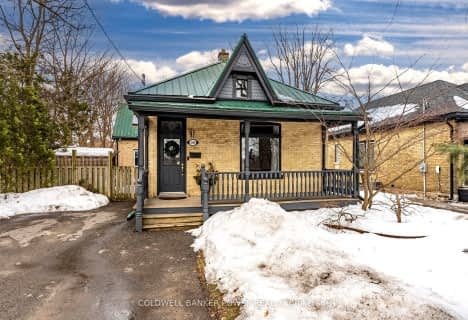Very Walkable
- Most errands can be accomplished on foot.
78
/100
Good Transit
- Some errands can be accomplished by public transportation.
65
/100
Bikeable
- Some errands can be accomplished on bike.
67
/100

St Michael
Elementary: Catholic
0.64 km
St Georges Public School
Elementary: Public
0.29 km
Northbrae Public School
Elementary: Public
1.91 km
Ryerson Public School
Elementary: Public
0.50 km
Lord Roberts Public School
Elementary: Public
1.30 km
Jeanne-Sauvé Public School
Elementary: Public
1.52 km
École secondaire Gabriel-Dumont
Secondary: Public
2.24 km
École secondaire catholique École secondaire Monseigneur-Bruyère
Secondary: Catholic
2.22 km
London South Collegiate Institute
Secondary: Public
3.52 km
London Central Secondary School
Secondary: Public
1.38 km
Catholic Central High School
Secondary: Catholic
1.70 km
H B Beal Secondary School
Secondary: Public
1.94 km
-
Piccadilly Park
Waterloo St (btwn Kenneth & Pall Mall), London ON 0.63km -
Gibbons Park Splash Pad
2 Grosvenor St, London ON N6A 1Y4 0.94km -
Gibbons Park
2A Grosvenor St (at Victoria St.), London ON N6A 2B1 1km
-
BMO Bank of Montreal
316 Oxford St E, London ON N6A 1V5 0.38km -
Scotiabank
316 Oxford St E, London ON N6A 1V5 0.44km -
CIBC
228 Oxford St E (Richmond Street), London ON N6A 1T7 0.54km













