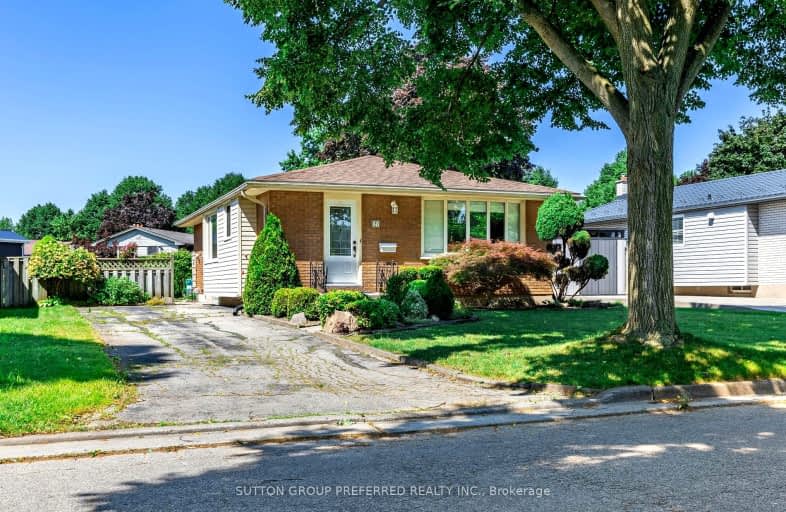Somewhat Walkable
- Some errands can be accomplished on foot.
63
/100
Some Transit
- Most errands require a car.
43
/100
Somewhat Bikeable
- Most errands require a car.
46
/100

Nicholas Wilson Public School
Elementary: Public
0.45 km
Arthur Stringer Public School
Elementary: Public
1.11 km
St Francis School
Elementary: Catholic
0.58 km
Rick Hansen Public School
Elementary: Public
1.72 km
Wilton Grove Public School
Elementary: Public
0.39 km
Glen Cairn Public School
Elementary: Public
2.09 km
G A Wheable Secondary School
Secondary: Public
3.66 km
B Davison Secondary School Secondary School
Secondary: Public
4.32 km
London South Collegiate Institute
Secondary: Public
4.18 km
Regina Mundi College
Secondary: Catholic
5.07 km
Sir Wilfrid Laurier Secondary School
Secondary: Public
0.93 km
H B Beal Secondary School
Secondary: Public
5.65 km
-
Thames Talbot Land Trust
944 Western Counties Rd, London ON N6C 2V4 1.64km -
Caesar Dog Park
London ON 2.21km -
Ashley Oaks Public School
Ontario 2.49km
-
TD Bank Financial Group
1078 Wellington Rd (at Bradley Ave.), London ON N6E 1M2 1.13km -
Pay2Day
879 Wellington Rd, London ON N6E 3N5 1.15km -
RBC Royal Bank ATM
835 Wellington Rd, London ON N6C 4R5 1.29km














