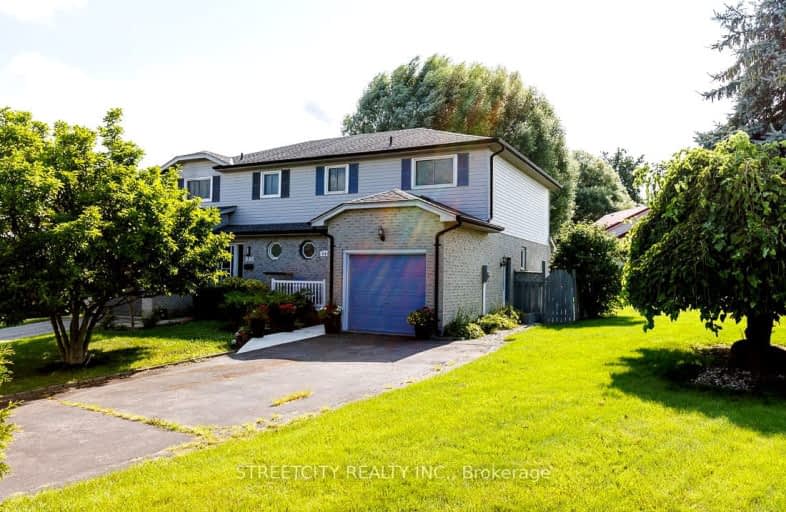Somewhat Walkable
- Some errands can be accomplished on foot.
54
/100
Some Transit
- Most errands require a car.
47
/100
Somewhat Bikeable
- Most errands require a car.
46
/100

Holy Cross Separate School
Elementary: Catholic
1.72 km
Ealing Public School
Elementary: Public
1.41 km
St Sebastian Separate School
Elementary: Catholic
0.71 km
Fairmont Public School
Elementary: Public
1.46 km
C C Carrothers Public School
Elementary: Public
1.06 km
Glen Cairn Public School
Elementary: Public
1.18 km
G A Wheable Secondary School
Secondary: Public
1.90 km
Thames Valley Alternative Secondary School
Secondary: Public
3.44 km
B Davison Secondary School Secondary School
Secondary: Public
2.20 km
Sir Wilfrid Laurier Secondary School
Secondary: Public
2.34 km
Clarke Road Secondary School
Secondary: Public
4.23 km
H B Beal Secondary School
Secondary: Public
3.80 km
-
Caesar Dog Park
London ON 1.47km -
City Wide Sports Park
London ON 1.51km -
Ebury Park
1.72km
-
TD Canada Trust ATM
1086 Commissioners Rd E, London ON N5Z 4W8 0.54km -
TD Bank Financial Group
1086 Commissioners Rd E, London ON N5Z 4W8 0.54km -
TD Canada Trust ATM
353 Wellington Rd, London ON N6C 4P8 2.84km














