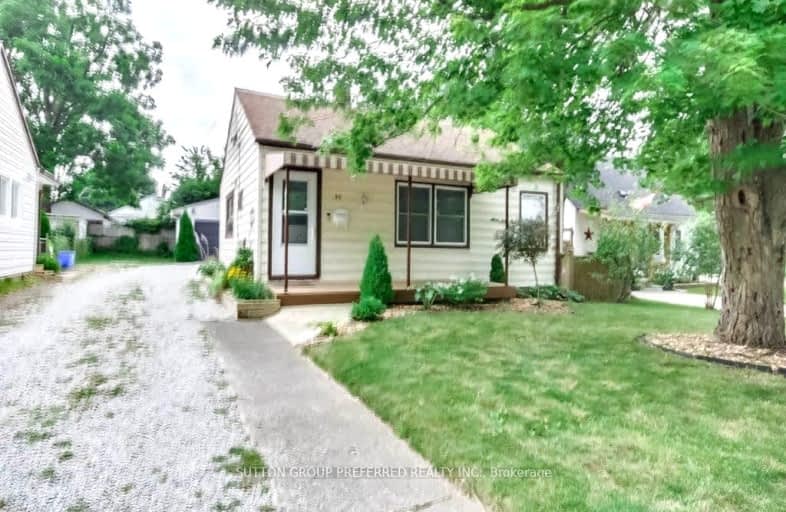Very Walkable
- Most errands can be accomplished on foot.
72
/100
Some Transit
- Most errands require a car.
44
/100
Very Bikeable
- Most errands can be accomplished on bike.
73
/100

Holy Cross Separate School
Elementary: Catholic
0.75 km
Trafalgar Public School
Elementary: Public
1.09 km
Ealing Public School
Elementary: Public
0.41 km
St Sebastian Separate School
Elementary: Catholic
1.20 km
Fairmont Public School
Elementary: Public
1.16 km
C C Carrothers Public School
Elementary: Public
1.59 km
G A Wheable Secondary School
Secondary: Public
1.58 km
Thames Valley Alternative Secondary School
Secondary: Public
2.41 km
B Davison Secondary School Secondary School
Secondary: Public
1.55 km
John Paul II Catholic Secondary School
Secondary: Catholic
3.94 km
Sir Wilfrid Laurier Secondary School
Secondary: Public
3.24 km
H B Beal Secondary School
Secondary: Public
3.03 km
-
Vimy Ridge Park
1443 Trafalgar St, London ON N5W 0A8 1.42km -
Victoria Park, London, Ontario
580 Clarence St, London ON N6A 3G1 1.57km -
Past presidents park
1.65km
-
Scotiabank
1 Ontario St, London ON N5W 1A1 0.65km -
Scotiabank
950 Hamilton Rd (Highbury Ave), London ON N5W 1A1 0.66km -
Scotiabank
1076 Commissioners Rd E, London ON N5Z 4T4 1.52km














