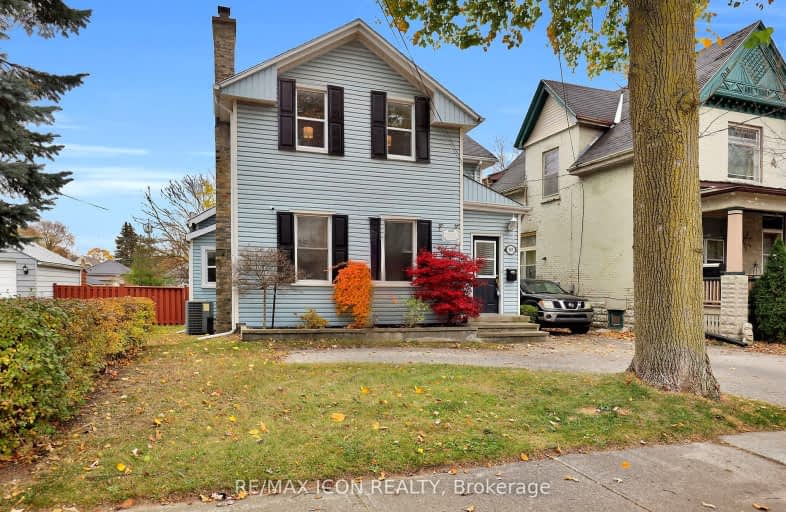Very Walkable
- Most errands can be accomplished on foot.
85
/100
Good Transit
- Some errands can be accomplished by public transportation.
50
/100
Very Bikeable
- Most errands can be accomplished on bike.
77
/100

Blessed Sacrament Separate School
Elementary: Catholic
1.31 km
Aberdeen Public School
Elementary: Public
1.53 km
Knollwood Park Public School
Elementary: Public
1.60 km
St Mary School
Elementary: Catholic
0.83 km
East Carling Public School
Elementary: Public
1.04 km
Lester B Pearson School for the Arts
Elementary: Public
1.80 km
G A Wheable Secondary School
Secondary: Public
2.47 km
Thames Valley Alternative Secondary School
Secondary: Public
1.26 km
B Davison Secondary School Secondary School
Secondary: Public
1.81 km
John Paul II Catholic Secondary School
Secondary: Catholic
2.18 km
Catholic Central High School
Secondary: Catholic
1.59 km
H B Beal Secondary School
Secondary: Public
1.25 km
-
The Barking Deck
London ON 0.84km -
McCormick Park
Curry St, London ON 0.89km -
583 Park
1.31km
-
Cibc ATM
1331 Dundas St, London ON N5W 5P3 1.58km -
BMO Bank of Montreal
1030 Adelaide St N, London ON N5Y 2M9 2.05km -
CIBC
355 Wellington St (in Citi Plaza), London ON N6A 3N7 2.17km














