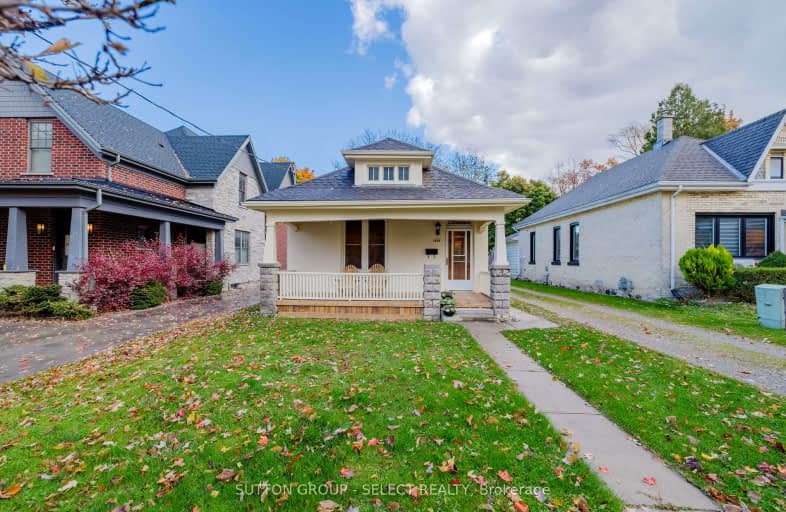Very Walkable
- Most errands can be accomplished on foot.
70
/100
Good Transit
- Some errands can be accomplished by public transportation.
65
/100
Bikeable
- Some errands can be accomplished on bike.
66
/100

St Michael
Elementary: Catholic
0.78 km
St Georges Public School
Elementary: Public
0.69 km
Northbrae Public School
Elementary: Public
1.82 km
Ryerson Public School
Elementary: Public
0.29 km
Lord Roberts Public School
Elementary: Public
1.70 km
Jeanne-Sauvé Public School
Elementary: Public
1.57 km
École secondaire Gabriel-Dumont
Secondary: Public
2.26 km
École secondaire catholique École secondaire Monseigneur-Bruyère
Secondary: Catholic
2.24 km
London Central Secondary School
Secondary: Public
1.75 km
Catholic Central High School
Secondary: Catholic
2.09 km
A B Lucas Secondary School
Secondary: Public
3.40 km
H B Beal Secondary School
Secondary: Public
2.34 km














