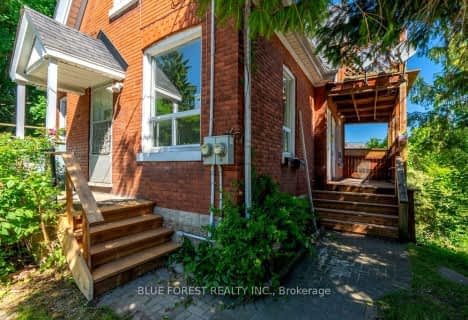
Arthur Stringer Public School
Elementary: Public
1.39 km
St Sebastian Separate School
Elementary: Catholic
0.48 km
C C Carrothers Public School
Elementary: Public
0.16 km
St Francis School
Elementary: Catholic
1.94 km
Glen Cairn Public School
Elementary: Public
0.55 km
Princess Elizabeth Public School
Elementary: Public
1.28 km
G A Wheable Secondary School
Secondary: Public
1.49 km
Thames Valley Alternative Secondary School
Secondary: Public
3.94 km
B Davison Secondary School Secondary School
Secondary: Public
2.05 km
London South Collegiate Institute
Secondary: Public
2.96 km
Sir Wilfrid Laurier Secondary School
Secondary: Public
1.65 km
H B Beal Secondary School
Secondary: Public
3.60 km












