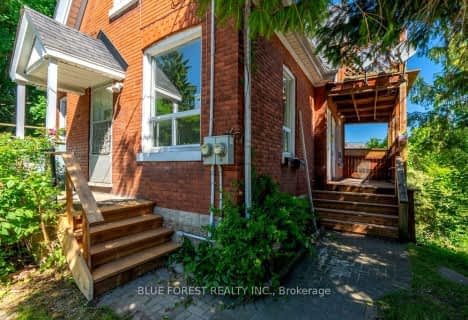
Arthur Stringer Public School
Elementary: Public
1.03 km
St Sebastian Separate School
Elementary: Catholic
1.18 km
C C Carrothers Public School
Elementary: Public
1.09 km
St Francis School
Elementary: Catholic
1.52 km
Wilton Grove Public School
Elementary: Public
1.78 km
Glen Cairn Public School
Elementary: Public
0.42 km
G A Wheable Secondary School
Secondary: Public
2.41 km
Thames Valley Alternative Secondary School
Secondary: Public
4.59 km
B Davison Secondary School Secondary School
Secondary: Public
2.94 km
London South Collegiate Institute
Secondary: Public
3.84 km
Sir Wilfrid Laurier Secondary School
Secondary: Public
1.17 km
H B Beal Secondary School
Secondary: Public
4.52 km












