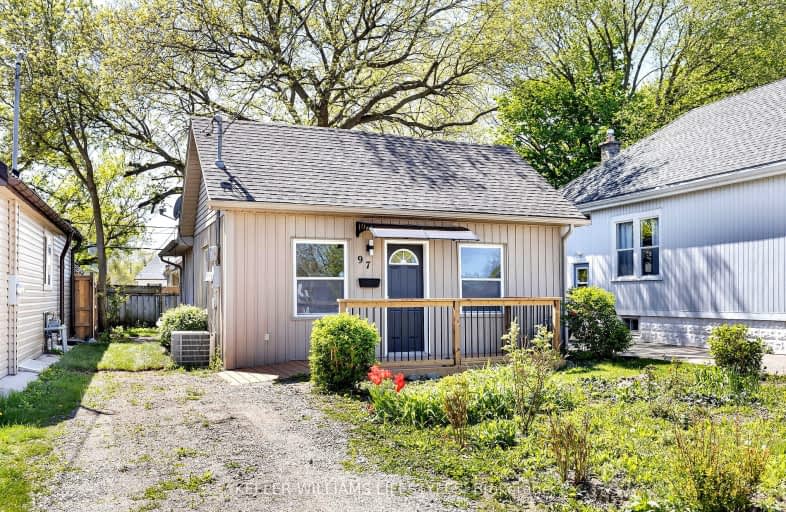Very Walkable
- Most errands can be accomplished on foot.
77
/100
Some Transit
- Most errands require a car.
45
/100
Very Bikeable
- Most errands can be accomplished on bike.
75
/100

Holy Cross Separate School
Elementary: Catholic
0.58 km
Trafalgar Public School
Elementary: Public
0.91 km
Ealing Public School
Elementary: Public
0.39 km
St Sebastian Separate School
Elementary: Catholic
1.23 km
Lester B Pearson School for the Arts
Elementary: Public
1.26 km
C C Carrothers Public School
Elementary: Public
1.60 km
G A Wheable Secondary School
Secondary: Public
1.45 km
Thames Valley Alternative Secondary School
Secondary: Public
2.30 km
B Davison Secondary School Secondary School
Secondary: Public
1.37 km
John Paul II Catholic Secondary School
Secondary: Catholic
3.84 km
Sir Wilfrid Laurier Secondary School
Secondary: Public
3.31 km
H B Beal Secondary School
Secondary: Public
2.85 km
-
St. Julien Park
London ON 0.35km -
Silverwood Park
London ON 0.88km -
Fairmont Park
London ON N5W 1N1 1.58km
-
RBC Royal Bank ATM
277 Highbury Ave N, London ON N5Z 2W8 0.94km -
BMO Bank of Montreal
295 Rectory St, London ON N5Z 0A3 1.97km -
Annie Morneau - Mortgage Agent - Mortgage Alliance
920 Commissioners Rd E, London ON N5Z 3J1 2.05km














