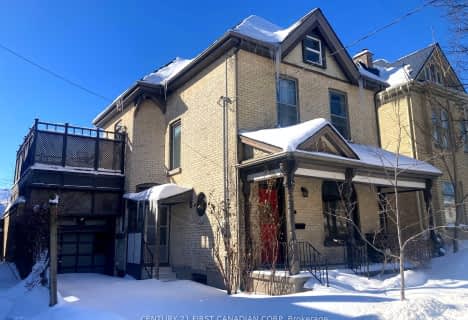
St Georges Public School
Elementary: Public
1.52 km
University Heights Public School
Elementary: Public
1.24 km
St. Kateri Separate School
Elementary: Catholic
2.25 km
Ryerson Public School
Elementary: Public
1.15 km
Jeanne-Sauvé Public School
Elementary: Public
1.43 km
Eagle Heights Public School
Elementary: Public
1.91 km
École secondaire Gabriel-Dumont
Secondary: Public
3.02 km
École secondaire catholique École secondaire Monseigneur-Bruyère
Secondary: Catholic
3.00 km
London Central Secondary School
Secondary: Public
2.37 km
Catholic Central High School
Secondary: Catholic
2.79 km
A B Lucas Secondary School
Secondary: Public
3.61 km
H B Beal Secondary School
Secondary: Public
3.09 km












