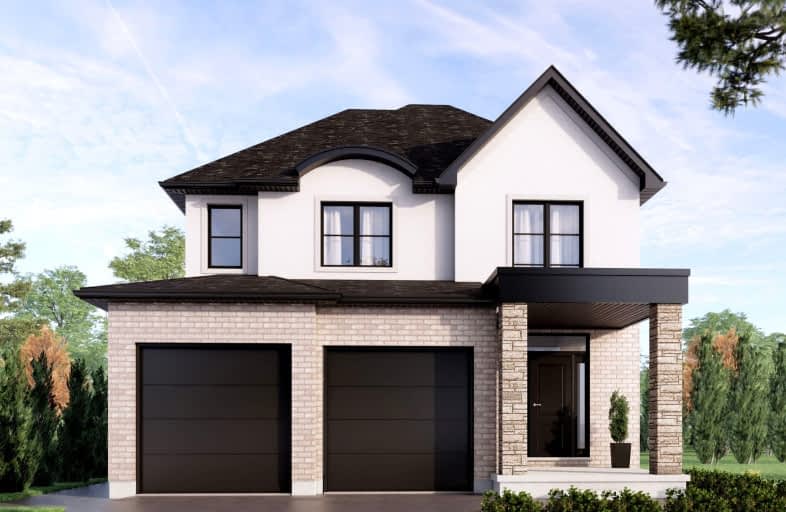Car-Dependent
- Most errands require a car.
Some Transit
- Most errands require a car.
Somewhat Bikeable
- Most errands require a car.

St. Nicholas Senior Separate School
Elementary: CatholicJohn Dearness Public School
Elementary: PublicSt Theresa Separate School
Elementary: CatholicÉcole élémentaire Marie-Curie
Elementary: PublicByron Northview Public School
Elementary: PublicByron Southwood Public School
Elementary: PublicWestminster Secondary School
Secondary: PublicSt. Andre Bessette Secondary School
Secondary: CatholicSt Thomas Aquinas Secondary School
Secondary: CatholicOakridge Secondary School
Secondary: PublicSir Frederick Banting Secondary School
Secondary: PublicSaunders Secondary School
Secondary: Public-
Scenic View Park
Ironwood Rd (at Dogwood Cres.), London ON 2.48km -
Ironwood Park
London ON 2.51km -
Sifton Bog
Off Oxford St, London ON 3.25km
-
TD Bank Financial Group
1260 Commissioners Rd W (Boler), London ON N6K 1C7 2.62km -
TD Canada Trust ATM
1260 Commissioners Rd W, London ON N6K 1C7 2.62km -
TD Bank Financial Group
1213 Oxford St W (at Hyde Park Rd.), London ON N6H 1V8 3.24km






















