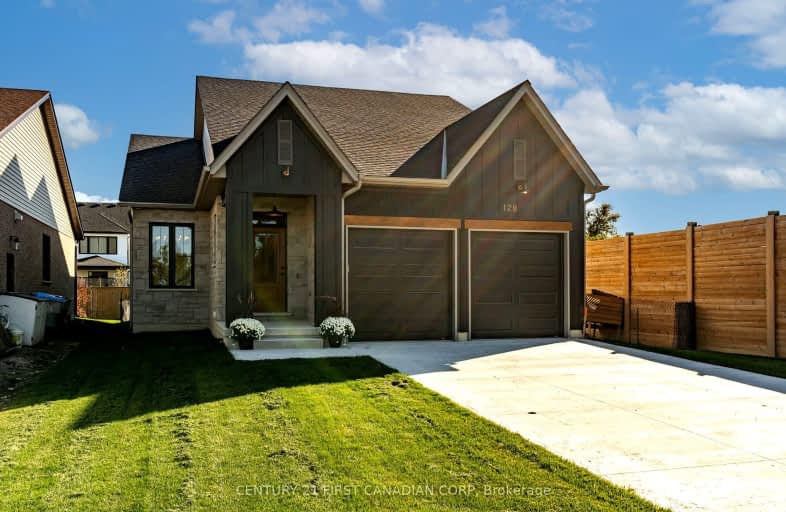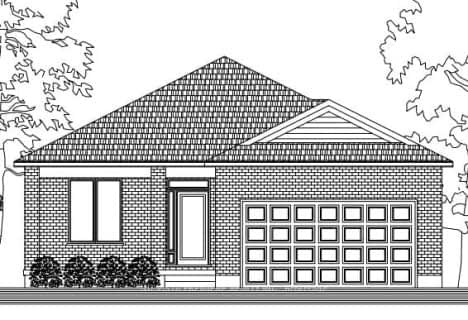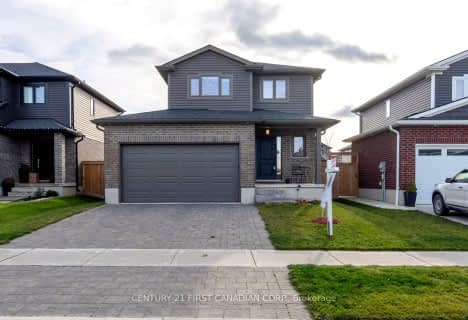Car-Dependent
- Most errands require a car.
44
/100
Somewhat Bikeable
- Most errands require a car.
44
/100

McGillivray Central School
Elementary: Public
13.82 km
South Huron District - Elementary
Elementary: Public
18.79 km
East Williams Memorial Public School
Elementary: Public
14.61 km
St Patrick
Elementary: Catholic
3.59 km
Wilberforce Public School
Elementary: Public
0.94 km
Oxbow Public School
Elementary: Public
11.97 km
South Huron District High School
Secondary: Public
18.80 km
St. Andre Bessette Secondary School
Secondary: Catholic
20.31 km
Mother Teresa Catholic Secondary School
Secondary: Catholic
20.04 km
Medway High School
Secondary: Public
18.07 km
Sir Frederick Banting Secondary School
Secondary: Public
22.32 km
A B Lucas Secondary School
Secondary: Public
21.69 km
-
Ailsa Craig Community Center
North Middlesex ON 11.38km -
Junction park
12.59km -
Meadowcreek Park
12.82km
-
Exeter Br
226 Main St S Exeter, Exeter ON 18.96km -
CIBC
44 Thames Rd E, South Huron ON N0M 1S3 20.29km -
BMO Bank of Montreal
1285 Fanshawe Park Rd W (Hyde Park Rd.), London ON N6G 0G4 20.48km














