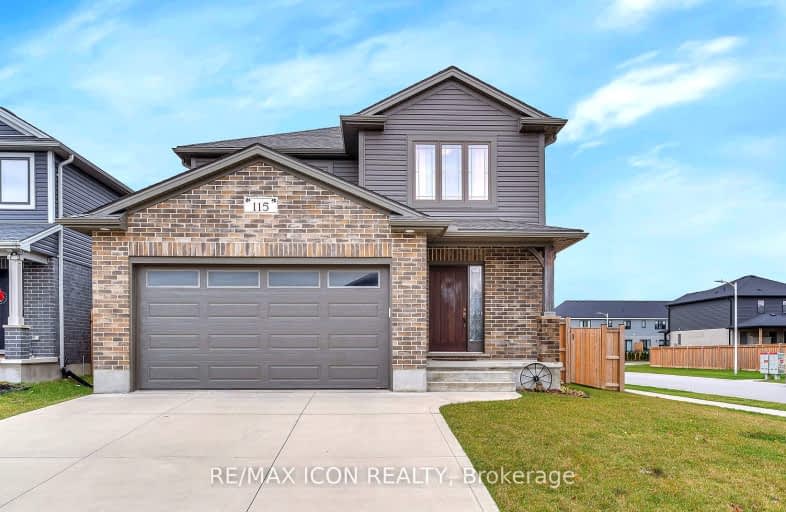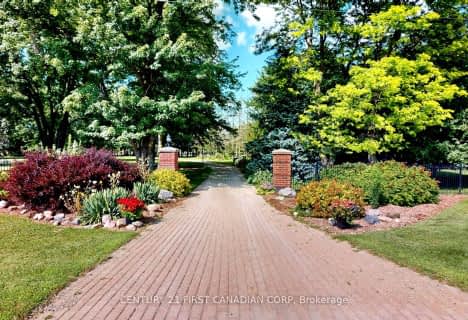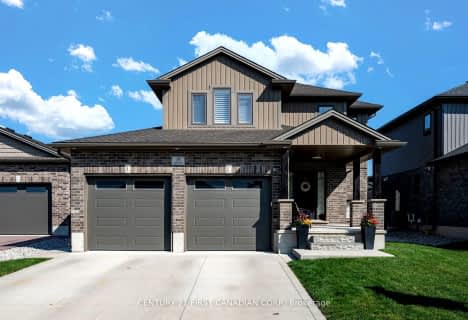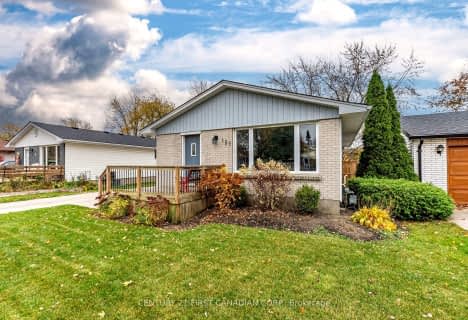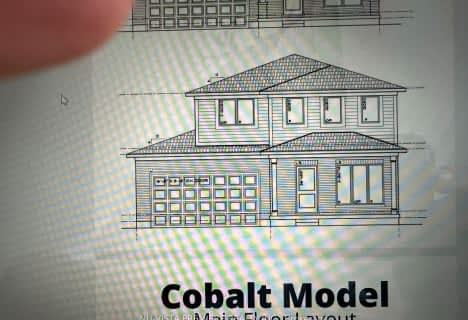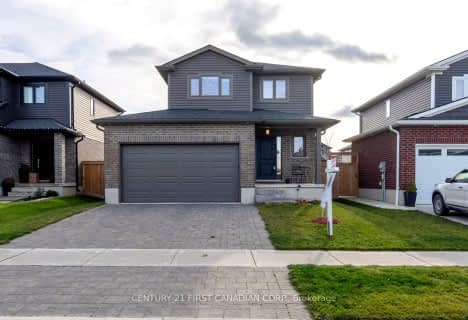Car-Dependent
- Almost all errands require a car.
Somewhat Bikeable
- Most errands require a car.

South Huron District - Elementary
Elementary: PublicSt Patrick
Elementary: CatholicPrecious Blood Separate School
Elementary: CatholicExeter Elementary School
Elementary: PublicWilberforce Public School
Elementary: PublicOxbow Public School
Elementary: PublicSouth Huron District High School
Secondary: PublicSt. Andre Bessette Secondary School
Secondary: CatholicMother Teresa Catholic Secondary School
Secondary: CatholicMedway High School
Secondary: PublicSir Frederick Banting Secondary School
Secondary: PublicA B Lucas Secondary School
Secondary: Public-
Ailsa Craig Community Center
North Middlesex ON 12.47km -
Pimpmypet.ca
Huron Park ON 12.88km -
Junction park
13.49km
-
CIBC
13211 Ilderton Rd, Ilderton ON N0M 2A0 13.25km -
BMO Bank of Montreal
400 Main St, Exeter ON N0M 1S6 17.76km -
CIBC
207 Main St N, Exeter ON N0M 1S3 19.56km
