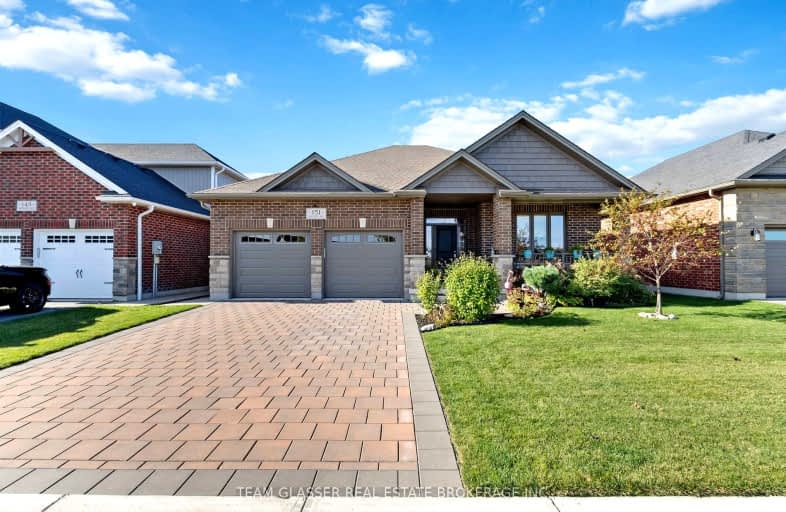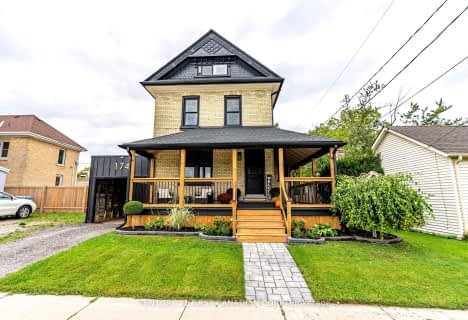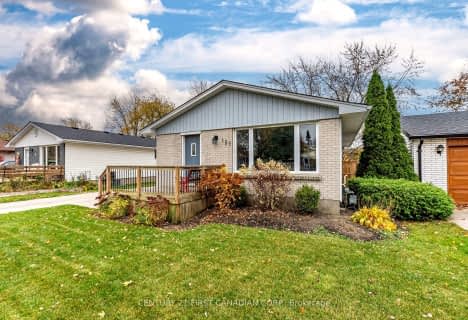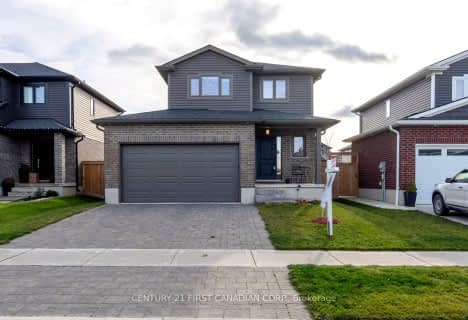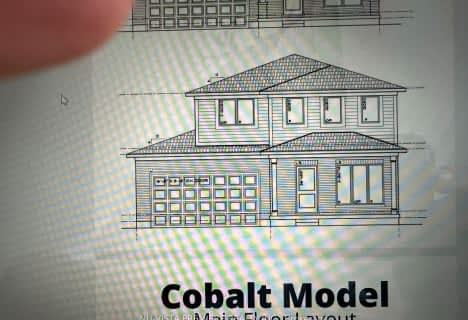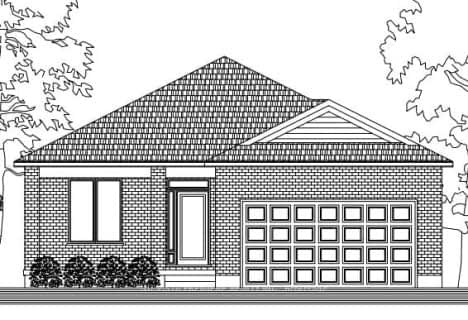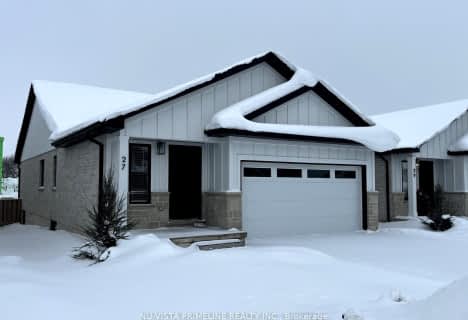Car-Dependent
- Most errands require a car.
Somewhat Bikeable
- Most errands require a car.

Sir Arthur Currie Public School
Elementary: PublicEast Williams Memorial Public School
Elementary: PublicSt Patrick
Elementary: CatholicCentennial Central School
Elementary: PublicWilberforce Public School
Elementary: PublicOxbow Public School
Elementary: PublicSouth Huron District High School
Secondary: PublicSt. Andre Bessette Secondary School
Secondary: CatholicMother Teresa Catholic Secondary School
Secondary: CatholicMedway High School
Secondary: PublicSir Frederick Banting Secondary School
Secondary: PublicA B Lucas Secondary School
Secondary: Public-
Junction park
12.2km -
Ailsa Craig Community Center
North Middlesex ON 12.32km -
Meadowcreek Park
12.35km
-
Exeter Br
226 Main St S Exeter, Exeter ON 19.54km -
Commercial Banking Svc
1705 Richmond St, London ON N5X 3Y2 19.87km -
Libro Financial Group
1703 Richmond St (at Fanshawe Park Rd. W.), London ON N5X 3Y2 19.88km
