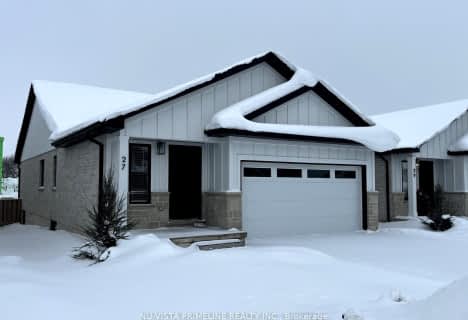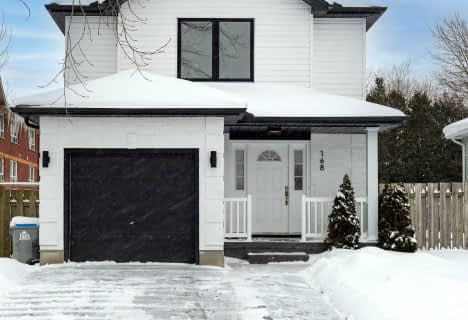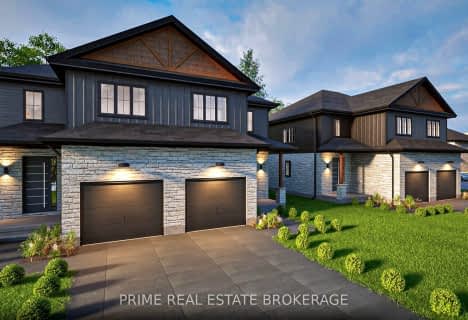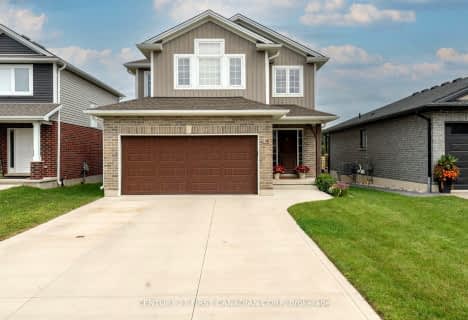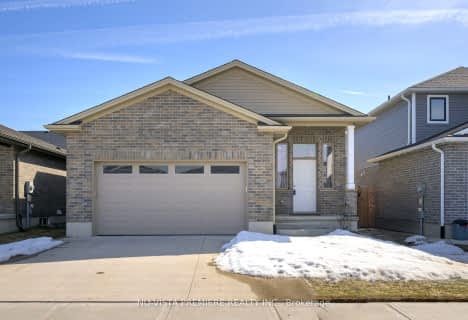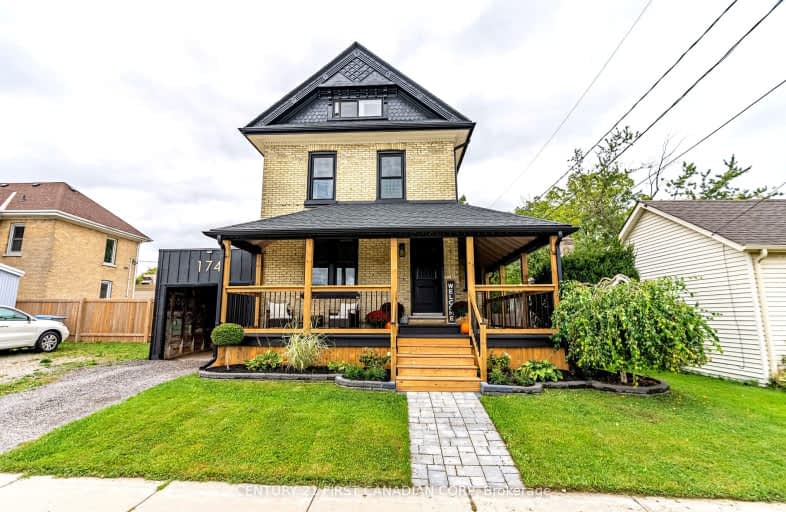
Video Tour
Somewhat Walkable
- Some errands can be accomplished on foot.
54
/100
Somewhat Bikeable
- Most errands require a car.
46
/100

McGillivray Central School
Elementary: Public
14.18 km
South Huron District - Elementary
Elementary: Public
18.76 km
East Williams Memorial Public School
Elementary: Public
15.00 km
St Patrick
Elementary: Catholic
3.33 km
Wilberforce Public School
Elementary: Public
0.62 km
Oxbow Public School
Elementary: Public
12.00 km
South Huron District High School
Secondary: Public
18.77 km
St. Andre Bessette Secondary School
Secondary: Catholic
20.33 km
Mother Teresa Catholic Secondary School
Secondary: Catholic
19.93 km
Medway High School
Secondary: Public
18.00 km
Sir Frederick Banting Secondary School
Secondary: Public
22.32 km
A B Lucas Secondary School
Secondary: Public
21.59 km
-
Ailsa Craig Community Center
North Middlesex ON 11.79km -
Junction park
12.68km -
Meadowcreek Park
12.87km
-
Exeter Br
226 Main St S Exeter, Exeter ON 18.93km -
CIBC
44 Thames Rd E, South Huron ON N0M 1S3 20.26km -
BMO Bank of Montreal
1285 Fanshawe Park Rd W (Hyde Park Rd.), London ON N6G 0G4 20.52km




