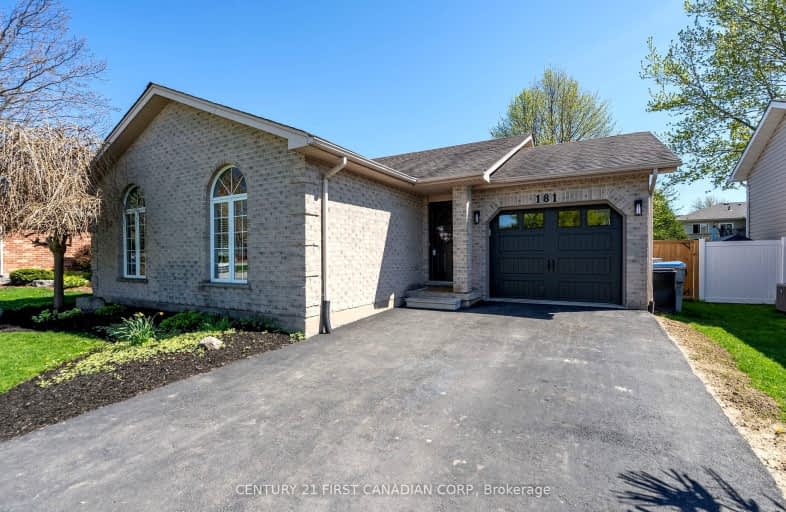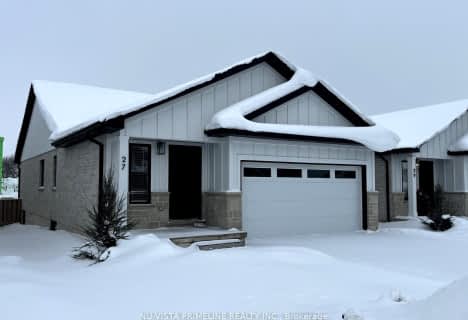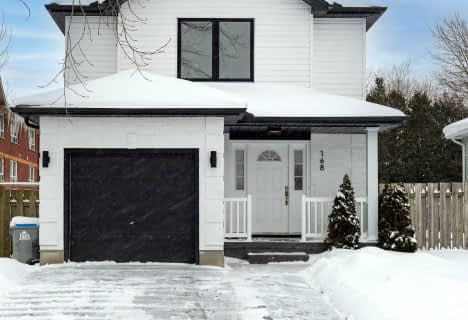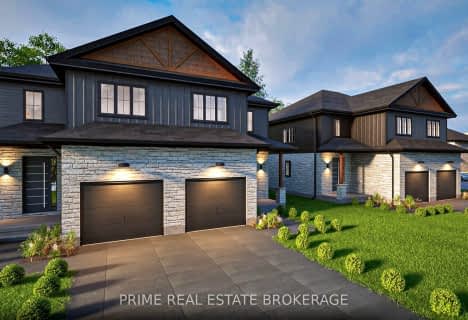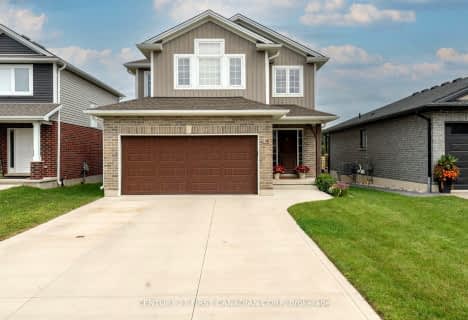Car-Dependent
- Most errands require a car.
46
/100
Somewhat Bikeable
- Most errands require a car.
41
/100

South Huron District - Elementary
Elementary: Public
18.46 km
East Williams Memorial Public School
Elementary: Public
15.27 km
St Patrick
Elementary: Catholic
3.44 km
Precious Blood Separate School
Elementary: Catholic
18.38 km
Wilberforce Public School
Elementary: Public
0.27 km
Oxbow Public School
Elementary: Public
12.30 km
South Huron District High School
Secondary: Public
18.47 km
St. Andre Bessette Secondary School
Secondary: Catholic
20.63 km
Mother Teresa Catholic Secondary School
Secondary: Catholic
20.14 km
Medway High School
Secondary: Public
18.25 km
Sir Frederick Banting Secondary School
Secondary: Public
22.61 km
A B Lucas Secondary School
Secondary: Public
21.82 km
-
Ailsa Craig Community Center
North Middlesex ON 12.01km -
MacNaughton Park
Exeter ON 19.13km -
Plane Tree Park
London ON 20.56km
-
BMO Bank of Montreal
400 Main St, Exeter ON N0M 1S6 18.16km -
TD Canada Trust Branch and ATM
2165 Richmond St, London ON N6G 3V9 19.46km -
President's Choice Financial ATM
62 Thames Rd E, Exeter ON N0M 1S3 20.03km
