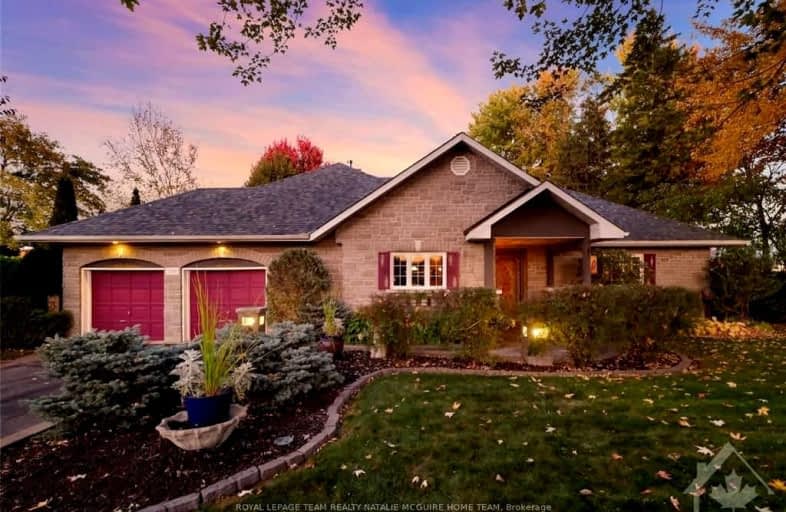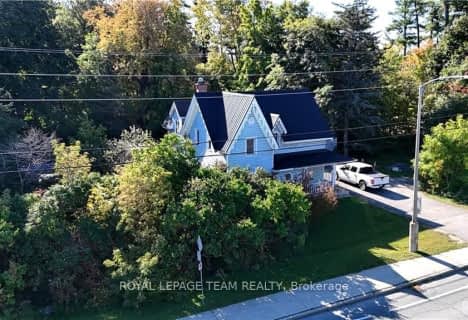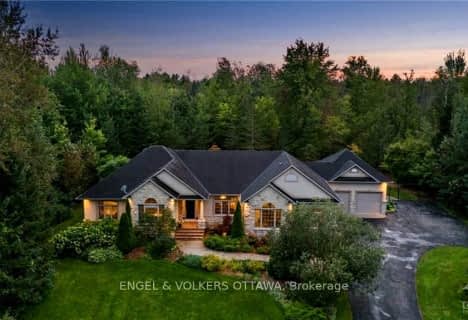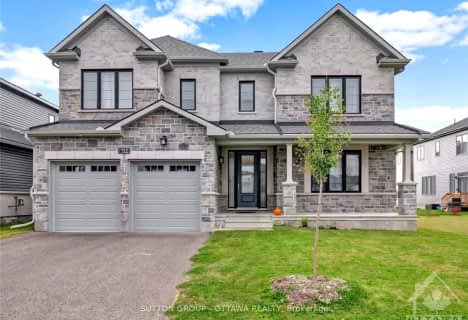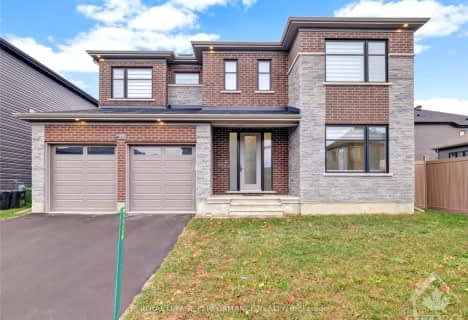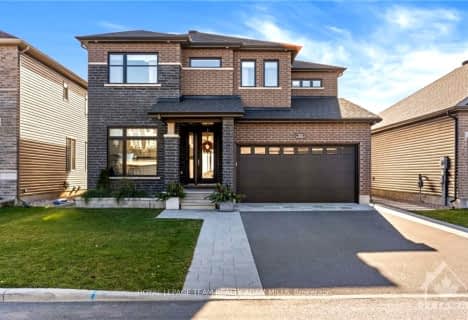- — bath
- — bed
647 BRIDGEPORT Avenue, Manotick - Kars - Rideau Twp and Area, Ontario • K4M 0W9
- — bath
- — bed
5587 PETTAPIECE Crescent, Manotick - Kars - Rideau Twp and Area, Ontario • K4M 1C5
- — bath
- — bed
855 Companion Crescent, Manotick - Kars - Rideau Twp and Area, Ontario • K4M 0X3
- — bath
- — bed
1130 O'Grady Street, Manotick - Kars - Rideau Twp and Area, Ontario • K4M 1J3

École élémentaire publique Michel-Dupuis
Elementary: PublicManotick Public School
Elementary: PublicSt Mark Intermediate School
Elementary: CatholicSt Leonard Elementary School
Elementary: CatholicSt Jerome Elementary School
Elementary: CatholicKars on the Rideau Public School
Elementary: PublicÉcole secondaire catholique Pierre-Savard
Secondary: CatholicSt Mark High School
Secondary: CatholicSt Joseph High School
Secondary: CatholicMother Teresa High School
Secondary: CatholicSt. Francis Xavier (9-12) Catholic School
Secondary: CatholicLongfields Davidson Heights Secondary School
Secondary: Public- 4 bath
- 5 bed
1022 BRIDGE Street, Manotick - Kars - Rideau Twp and Area, Ontario • K4M 1K4 • 8005 - Manotick East to Manotick Station
- 3 bath
- 4 bed
811 COMPANION Crescent, Manotick - Kars - Rideau Twp and Area, Ontario • K4M 0X1 • 8003 - Mahogany Community
- — bath
- — bed
6144 KNIGHTS Drive, Manotick - Kars - Rideau Twp and Area, Ontario • K4M 0A2 • 8005 - Manotick East to Manotick Station
- 4 bath
- 4 bed
649 BRIDGEPORT Avenue, Manotick - Kars - Rideau Twp and Area, Ontario • K4M 0W9 • 8003 - Mahogany Community
- 4 bath
- 4 bed
581 BRIDGEPORT Avenue, Manotick - Kars - Rideau Twp and Area, Ontario • K4M 0M4 • 8003 - Mahogany Community
- 4 bath
- 4 bed
752 SHOAL Street, Manotick - Kars - Rideau Twp and Area, Ontario • K4M 0X4 • 8003 - Mahogany Community
- 4 bath
- 4 bed
700 COAST Circle, Manotick - Kars - Rideau Twp and Area, Ontario • K4M 0N2 • 8003 - Mahogany Community
- 3 bath
- 4 bed
1007 OFFLEY Road, Manotick - Kars - Rideau Twp and Area, Ontario • K4M 0N4 • 8003 - Mahogany Community
- — bath
- — bed
37 JETTY Drive, Manotick - Kars - Rideau Twp and Area, Ontario • K4M 0N1 • 8003 - Mahogany Community
- 4 bath
- 4 bed
30 CONCH Way, Manotick - Kars - Rideau Twp and Area, Ontario • K4M 0M4 • 8003 - Mahogany Community
- 3 bath
- 5 bed
1002 Offley Road, Manotick - Kars - Rideau Twp and Area, Ontario • K4M 0N4 • 8003 - Mahogany Community
