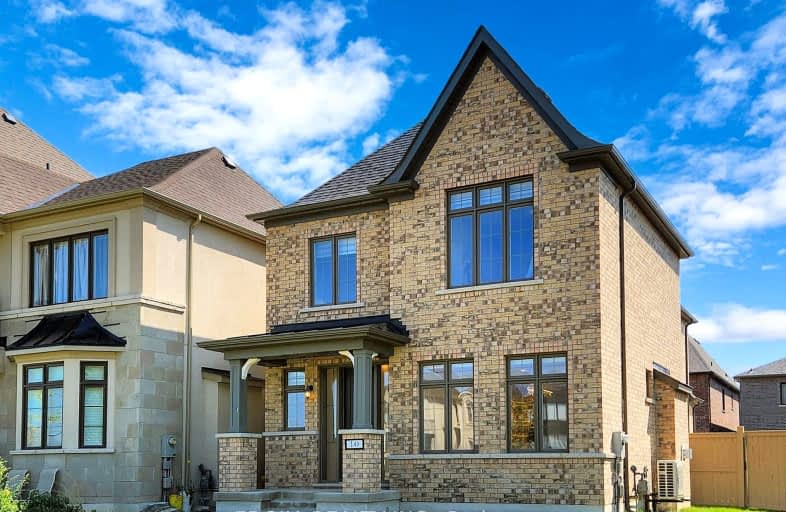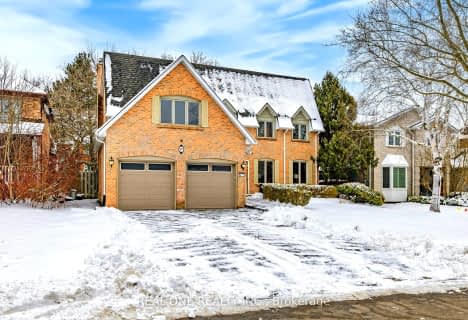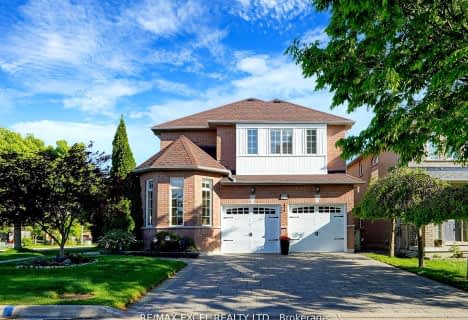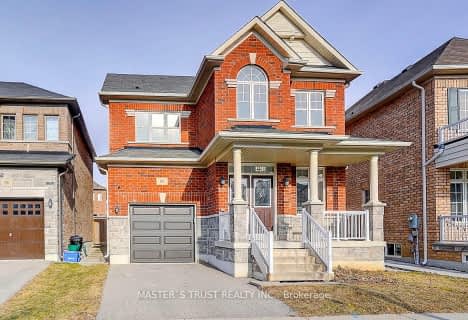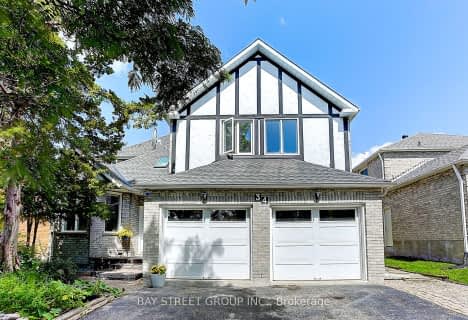Somewhat Walkable
- Some errands can be accomplished on foot.
Some Transit
- Most errands require a car.
Somewhat Bikeable
- Most errands require a car.

St Matthew Catholic Elementary School
Elementary: CatholicUnionville Public School
Elementary: PublicAll Saints Catholic Elementary School
Elementary: CatholicBeckett Farm Public School
Elementary: PublicWilliam Berczy Public School
Elementary: PublicCastlemore Elementary Public School
Elementary: PublicSt Augustine Catholic High School
Secondary: CatholicMarkville Secondary School
Secondary: PublicBill Crothers Secondary School
Secondary: PublicUnionville High School
Secondary: PublicBur Oak Secondary School
Secondary: PublicPierre Elliott Trudeau High School
Secondary: Public-
Toogood Pond
Carlton Rd (near Main St.), Unionville ON L3R 4J8 1.67km -
Briarwood Park
118 Briarwood Rd, Markham ON L3R 2X5 1.92km -
Centennial Park
330 Bullock Dr, Ontario 2.65km
-
TD Bank Financial Group
9970 Kennedy Rd, Markham ON L6C 0M4 1.22km -
Scotiabank
2880 Major MacKenzie Dr E, Markham ON L6C 0G6 4.47km -
TD Bank Financial Group
9870 Hwy 48 (Major Mackenzie Dr), Markham ON L6E 0H7 4.56km
- 5 bath
- 4 bed
23 Annina Crescent, Markham, Ontario • L3R 4S4 • Village Green-South Unionville
