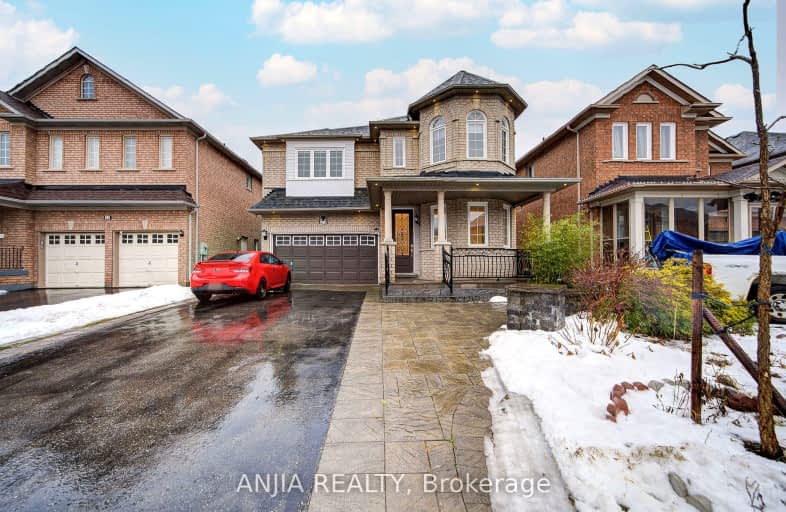Somewhat Walkable
- Some errands can be accomplished on foot.
Good Transit
- Some errands can be accomplished by public transportation.
Bikeable
- Some errands can be accomplished on bike.

Roy H Crosby Public School
Elementary: PublicSt Francis Xavier Catholic Elementary School
Elementary: CatholicSt Patrick Catholic Elementary School
Elementary: CatholicCentral Park Public School
Elementary: PublicUnionville Meadows Public School
Elementary: PublicRandall Public School
Elementary: PublicMilliken Mills High School
Secondary: PublicFather Michael McGivney Catholic Academy High School
Secondary: CatholicMarkville Secondary School
Secondary: PublicMiddlefield Collegiate Institute
Secondary: PublicBill Crothers Secondary School
Secondary: PublicBur Oak Secondary School
Secondary: Public-
Monarch Park
Ontario 2.17km -
Berczy Park
111 Glenbrook Dr, Markham ON L6C 2X2 3.59km -
Briarwood Park
118 Briarwood Rd, Markham ON L3R 2X5 3.86km
-
BMO Bank of Montreal
5760 Hwy 7, Markham ON L3P 1B4 0.5km -
BMO Bank of Montreal
6023 Steeles Ave E (at Markham Rd.), Scarborough ON M1V 5P7 4km -
TD Bank Financial Group
9970 Kennedy Rd, Markham ON L6C 0M4 4.63km




















