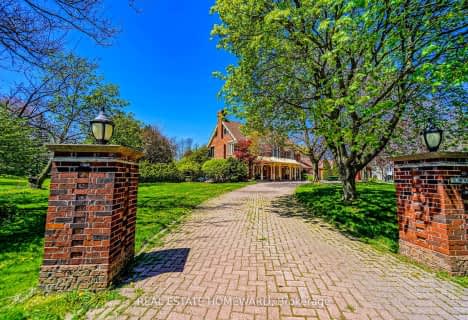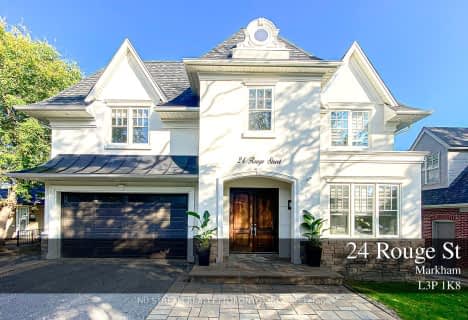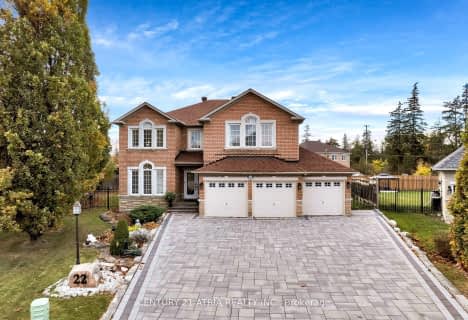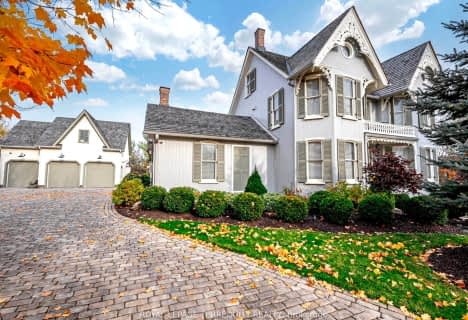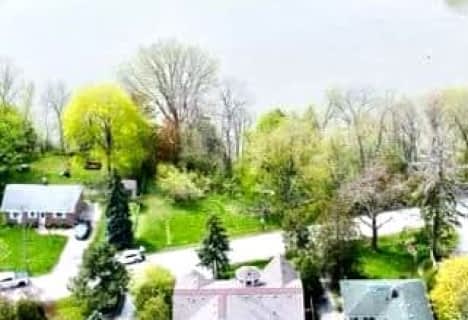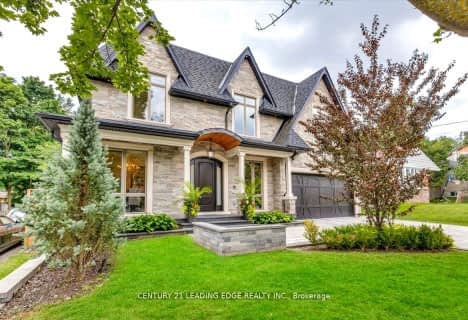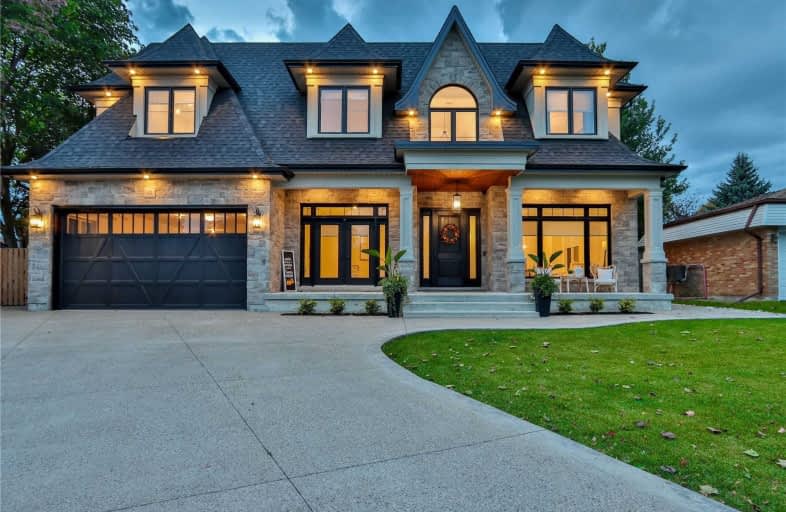

William Armstrong Public School
Elementary: PublicE T Crowle Public School
Elementary: PublicSt Kateri Tekakwitha Catholic Elementary School
Elementary: CatholicFranklin Street Public School
Elementary: PublicSt Joseph Catholic Elementary School
Elementary: CatholicReesor Park Public School
Elementary: PublicBill Hogarth Secondary School
Secondary: PublicMarkville Secondary School
Secondary: PublicMiddlefield Collegiate Institute
Secondary: PublicSt Brother André Catholic High School
Secondary: CatholicMarkham District High School
Secondary: PublicBur Oak Secondary School
Secondary: Public- 6 bath
- 4 bed
- 3500 sqft
352 Main Street N Street, Markham, Ontario • L3P 1Z1 • Old Markham Village
- 5 bath
- 4 bed
- 3000 sqft
22 Upper Ridge Court, Markham, Ontario • L3S 3W6 • Rouge Fairways
- 5 bath
- 4 bed
- 3500 sqft
69 Peter Street, Markham, Ontario • L3P 2A7 • Old Markham Village
- 6 bath
- 4 bed
- 3000 sqft
25 Talisman Crescent, Markham, Ontario • L3P 2C8 • Old Markham Village


