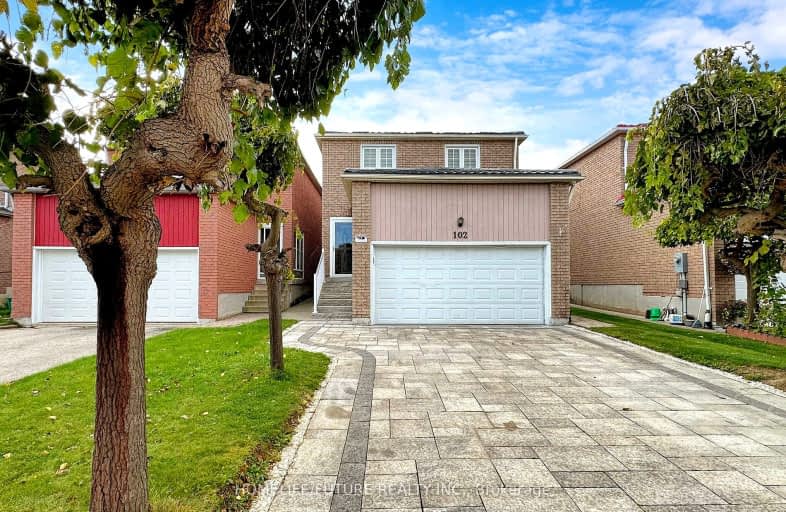
St Vincent de Paul Catholic Elementary School
Elementary: CatholicSt Francis Xavier Catholic Elementary School
Elementary: CatholicCoppard Glen Public School
Elementary: PublicWilclay Public School
Elementary: PublicArmadale Public School
Elementary: PublicRandall Public School
Elementary: PublicMilliken Mills High School
Secondary: PublicFather Michael McGivney Catholic Academy High School
Secondary: CatholicAlbert Campbell Collegiate Institute
Secondary: PublicMarkville Secondary School
Secondary: PublicMiddlefield Collegiate Institute
Secondary: PublicBill Crothers Secondary School
Secondary: Public-
Milliken Park
5555 Steeles Ave E (btwn McCowan & Middlefield Rd.), Scarborough ON M9L 1S7 1.78km -
Centennial Park
330 Bullock Dr, Ontario 3.22km -
Toogood Pond
Carlton Rd (near Main St.), Unionville ON L3R 4J8 4.04km
-
TD Bank Financial Group
7670 Markham Rd, Markham ON L3S 4S1 2.19km -
RBC Royal Bank
4261 Hwy 7 E (at Village Pkwy.), Markham ON L3R 9W6 3.84km -
RBC Royal Bank
60 Copper Creek Dr, Markham ON L6B 0P2 4.7km
- 5 bath
- 4 bed
- 2000 sqft
113 Beckwith Crescent, Markham, Ontario • L3S 1R4 • Milliken Mills East
- 3 bath
- 4 bed
- 2000 sqft
308 Caboto Trail, Markham, Ontario • L3R 4R1 • Village Green-South Unionville
- 2 bath
- 3 bed
- 700 sqft
18 King Richard Court North, Markham, Ontario • L3P 1M1 • Bullock
- 3 bath
- 3 bed
- 1500 sqft
48 Rembrandt Drive, Markham, Ontario • L3R 4X3 • Village Green-South Unionville














