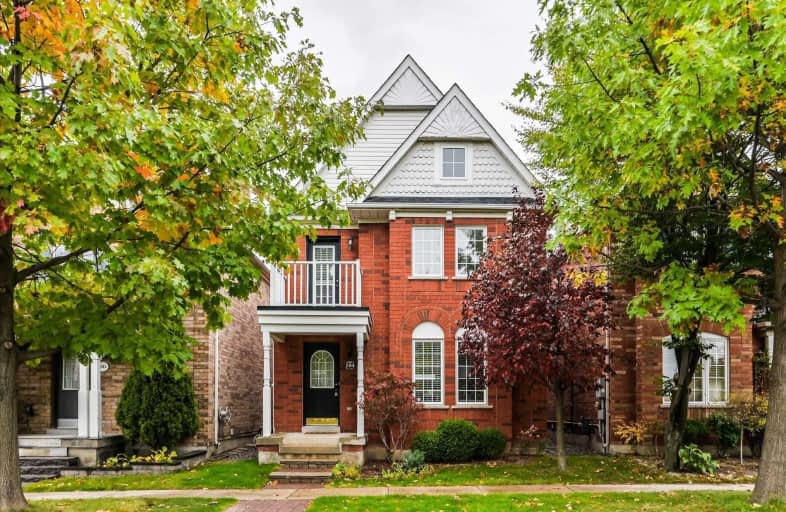
Video Tour

Unionville Public School
Elementary: Public
2.25 km
All Saints Catholic Elementary School
Elementary: Catholic
1.00 km
Beckett Farm Public School
Elementary: Public
1.41 km
William Berczy Public School
Elementary: Public
2.55 km
Castlemore Elementary Public School
Elementary: Public
1.34 km
Stonebridge Public School
Elementary: Public
1.92 km
St Augustine Catholic High School
Secondary: Catholic
3.72 km
Markville Secondary School
Secondary: Public
3.07 km
Bill Crothers Secondary School
Secondary: Public
4.07 km
Unionville High School
Secondary: Public
4.19 km
Bur Oak Secondary School
Secondary: Public
3.30 km
Pierre Elliott Trudeau High School
Secondary: Public
0.72 km













