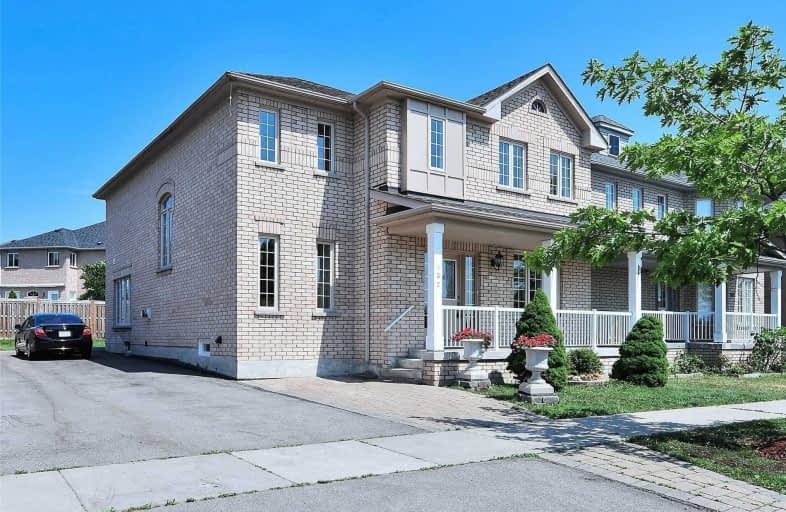
Fred Varley Public School
Elementary: Public
1.51 km
All Saints Catholic Elementary School
Elementary: Catholic
0.29 km
Beckett Farm Public School
Elementary: Public
1.39 km
John McCrae Public School
Elementary: Public
1.50 km
Castlemore Elementary Public School
Elementary: Public
0.24 km
Stonebridge Public School
Elementary: Public
0.83 km
Markville Secondary School
Secondary: Public
2.35 km
St Brother André Catholic High School
Secondary: Catholic
3.62 km
Bill Crothers Secondary School
Secondary: Public
4.19 km
Unionville High School
Secondary: Public
4.89 km
Bur Oak Secondary School
Secondary: Public
2.04 km
Pierre Elliott Trudeau High School
Secondary: Public
0.98 km














