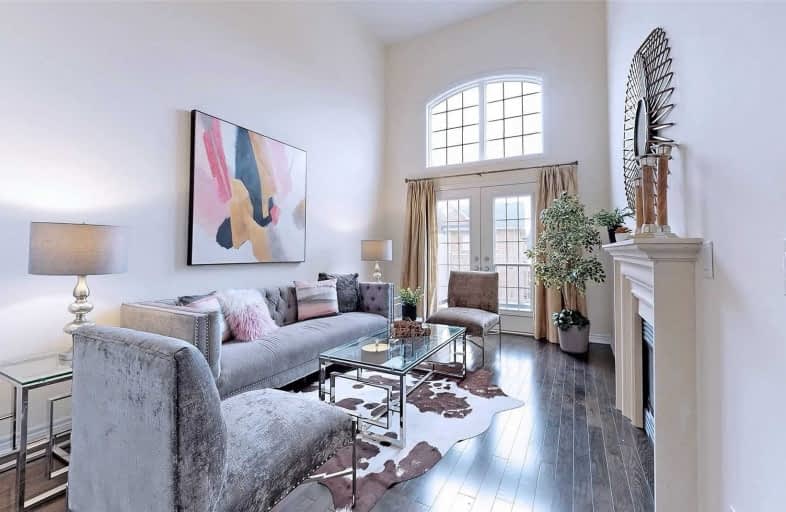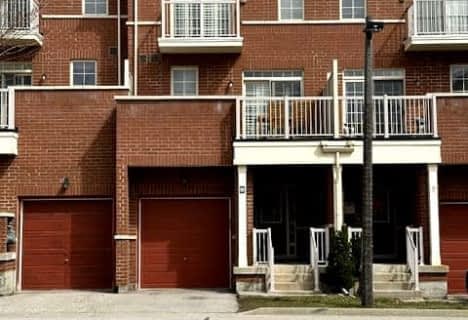
Our Lady Help of Christians Catholic Elementary School
Elementary: Catholic
2.09 km
Redstone Public School
Elementary: Public
2.16 km
Lincoln Alexander Public School
Elementary: Public
2.78 km
Silver Stream Public School
Elementary: Public
2.98 km
Sir John A. Macdonald Public School
Elementary: Public
1.23 km
Sir Wilfrid Laurier Public School
Elementary: Public
1.24 km
Jean Vanier High School
Secondary: Catholic
3.66 km
St Augustine Catholic High School
Secondary: Catholic
3.28 km
Richmond Green Secondary School
Secondary: Public
1.69 km
Unionville High School
Secondary: Public
5.73 km
Richmond Hill High School
Secondary: Public
5.03 km
Bayview Secondary School
Secondary: Public
3.97 km
$
$1,298,000
- 3 bath
- 4 bed
- 2000 sqft
10691 Woodbine Avenue, Markham, Ontario • L6C 0H4 • Cathedraltown




