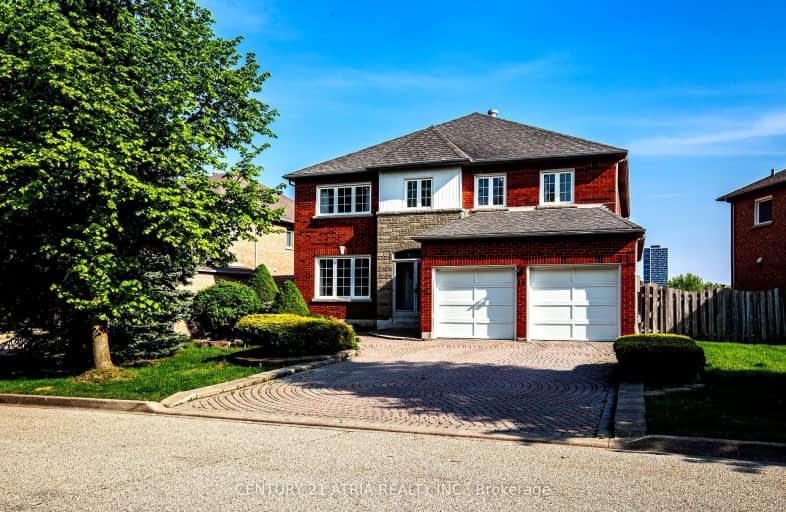Somewhat Walkable
- Some errands can be accomplished on foot.
Some Transit
- Most errands require a car.
Somewhat Bikeable
- Most errands require a car.

St John XXIII Catholic Elementary School
Elementary: CatholicSt Monica Catholic Elementary School
Elementary: CatholicButtonville Public School
Elementary: PublicColedale Public School
Elementary: PublicWilliam Berczy Public School
Elementary: PublicSt Justin Martyr Catholic Elementary School
Elementary: CatholicMilliken Mills High School
Secondary: PublicSt Augustine Catholic High School
Secondary: CatholicMarkville Secondary School
Secondary: PublicBill Crothers Secondary School
Secondary: PublicUnionville High School
Secondary: PublicPierre Elliott Trudeau High School
Secondary: Public-
Briarwood Park
118 Briarwood Rd, Markham ON L3R 2X5 0.86km -
Toogood Pond
Carlton Rd (near Main St.), Unionville ON L3R 4J8 1.77km -
Coppard Park
350 Highglen Ave, Markham ON L3S 3M2 5.42km
-
Scotiabank
8505 Warden Ave (at Highway 7 E), Markham ON L3R 0N2 0.96km -
RBC Royal Bank
9231 Woodbine Ave (at 16th Ave.), Markham ON L3R 0K1 2.23km -
TD Bank Financial Group
9970 Kennedy Rd, Markham ON L6C 0M4 3.7km
- 5 bath
- 4 bed
21 Castleview Crescent, Markham, Ontario • L6C 3C2 • Victoria Manor-Jennings Gate
- 5 bath
- 4 bed
- 2500 sqft
27 Willow Heights Boulevard, Markham, Ontario • L6C 2K8 • Cachet














