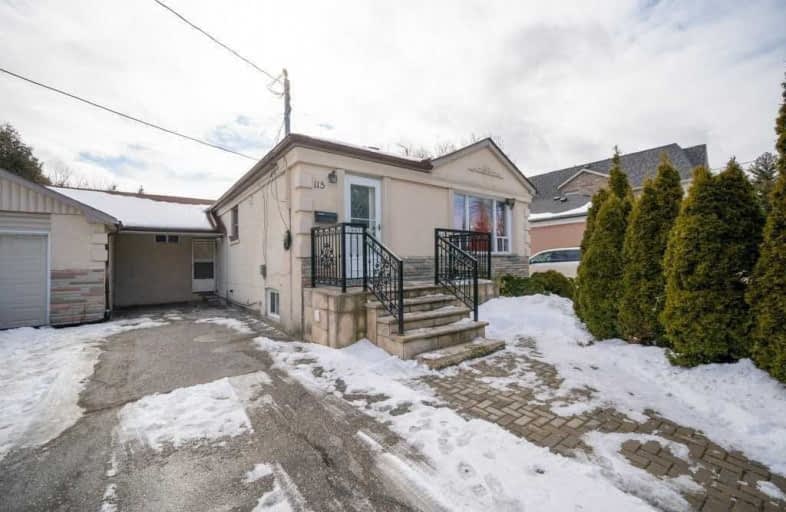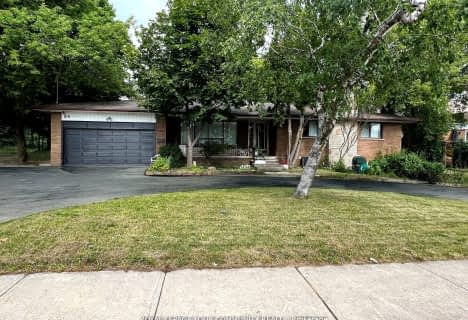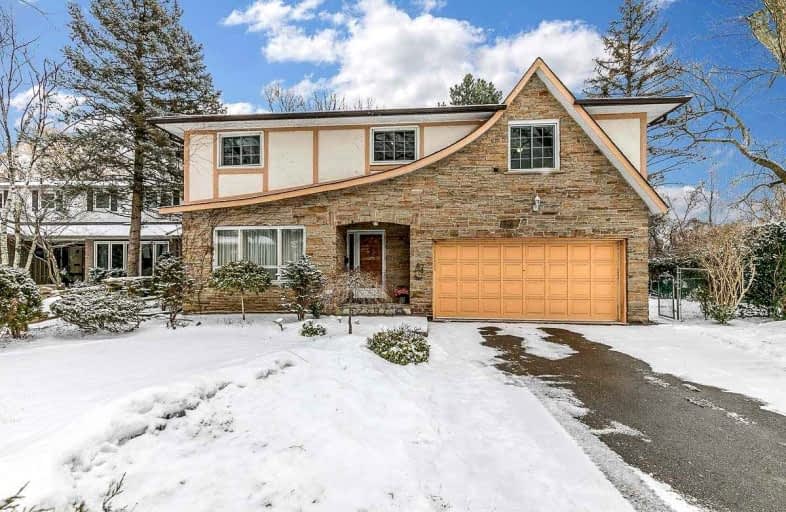Car-Dependent
- Almost all errands require a car.
Good Transit
- Some errands can be accomplished by public transportation.
Somewhat Bikeable
- Most errands require a car.

St Agnes Catholic School
Elementary: CatholicE J Sand Public School
Elementary: PublicWoodland Public School
Elementary: PublicThornhill Public School
Elementary: PublicLillian Public School
Elementary: PublicHenderson Avenue Public School
Elementary: PublicAvondale Secondary Alternative School
Secondary: PublicSt. Joseph Morrow Park Catholic Secondary School
Secondary: CatholicThornlea Secondary School
Secondary: PublicNewtonbrook Secondary School
Secondary: PublicBrebeuf College School
Secondary: CatholicThornhill Secondary School
Secondary: Public-
Lillian Park
Lillian St (Lillian St & Otonabee Ave), North York ON 1.54km -
Green Lane Park
16 Thorne Lane, Markham ON L3T 5K5 2.66km -
Edithvale Park
91 Lorraine Dr, Toronto ON M2N 0E5 3.7km
-
HSBC
7398 Yonge St (btwn Arnold & Clark), Thornhill ON L4J 8J2 0.94km -
TD Bank Financial Group
686 Finch Ave E (btw Bayview Ave & Leslie St), North York ON M2K 2E6 3.43km -
TD Bank Financial Group
1054 Centre St (at New Westminster Dr), Thornhill ON L4J 3M8 3.93km
- 6 bath
- 5 bed
- 2000 sqft
14 Mortimer Court, Vaughan, Ontario • L4J 2P8 • Crestwood-Springfarm-Yorkhill
- 4 bath
- 4 bed
- 2000 sqft
90 Kings College Road, Markham, Ontario • L3T 5J8 • Aileen-Willowbrook
- 4 bath
- 4 bed
- 2000 sqft
52 Yatesbury Road, Toronto, Ontario • M2H 1E9 • Bayview Woods-Steeles














