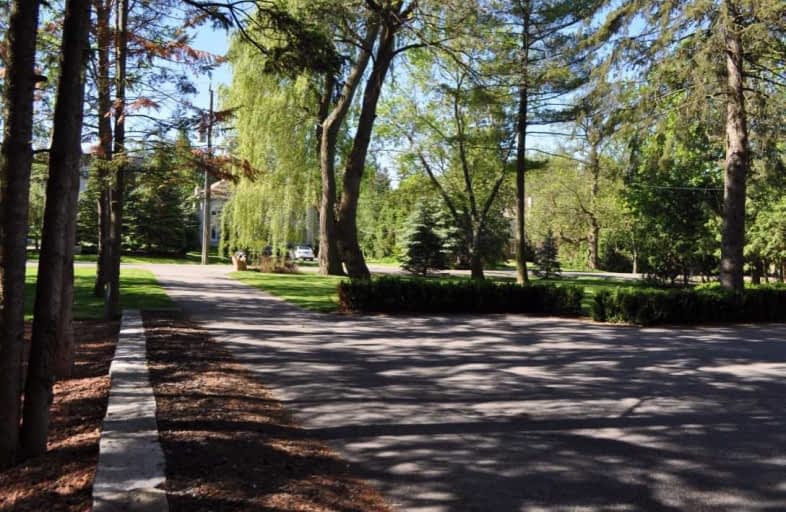
St Anthony Catholic Elementary School
Elementary: Catholic
1.71 km
E J Sand Public School
Elementary: Public
0.24 km
Woodland Public School
Elementary: Public
1.24 km
Thornhill Public School
Elementary: Public
0.96 km
Henderson Avenue Public School
Elementary: Public
1.03 km
Baythorn Public School
Elementary: Public
1.60 km
Avondale Secondary Alternative School
Secondary: Public
3.07 km
St. Joseph Morrow Park Catholic Secondary School
Secondary: Catholic
2.41 km
Thornlea Secondary School
Secondary: Public
1.91 km
Newtonbrook Secondary School
Secondary: Public
2.51 km
Brebeuf College School
Secondary: Catholic
1.57 km
Thornhill Secondary School
Secondary: Public
0.71 km
$
$4,200
- 4 bath
- 4 bed
150 Crestwood Road, Vaughan, Ontario • L4J 1A8 • Crestwood-Springfarm-Yorkhill
$
$4,150
- 3 bath
- 4 bed
- 2000 sqft
# Mai-34 Fontainbleau Drive, Toronto, Ontario • M2M 1N9 • Newtonbrook West











