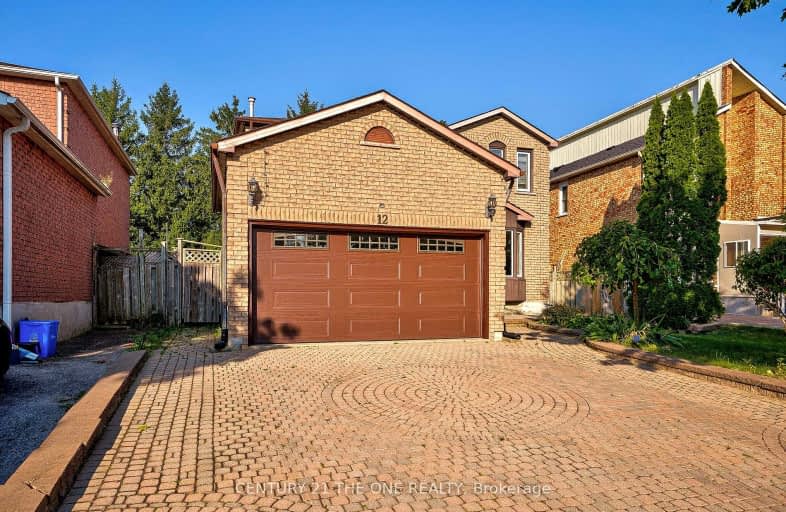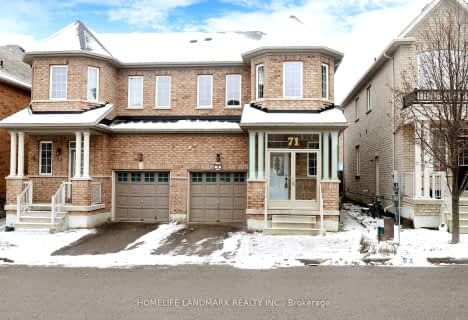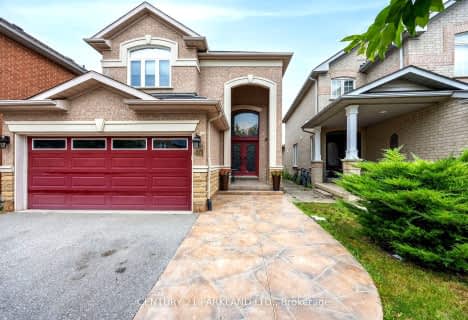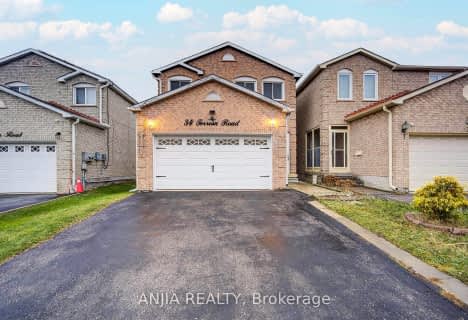Very Walkable
- Most errands can be accomplished on foot.
Good Transit
- Some errands can be accomplished by public transportation.
Bikeable
- Some errands can be accomplished on bike.

St Vincent de Paul Catholic Elementary School
Elementary: CatholicMarkham Gateway Public School
Elementary: PublicParkland Public School
Elementary: PublicCoppard Glen Public School
Elementary: PublicWilclay Public School
Elementary: PublicArmadale Public School
Elementary: PublicDelphi Secondary Alternative School
Secondary: PublicFrancis Libermann Catholic High School
Secondary: CatholicMilliken Mills High School
Secondary: PublicFather Michael McGivney Catholic Academy High School
Secondary: CatholicAlbert Campbell Collegiate Institute
Secondary: PublicMiddlefield Collegiate Institute
Secondary: Public-
Kelseys Original Roadhouse
7710 Markham Rd, Markham, ON L3S 3K1 2.1km -
Spade Bar & Lounge
3580 McNicoll Avenue, Toronto, ON M1V 5G2 2.3km -
Chiang Rai Thai Kitchen and Bar
7750 Kennedy Rd, Markham, ON L3R 0A7 2.98km
-
Tim Hortons
5641 Steeles Ave East, Scarborough, ON M1V 5P6 0.61km -
Pine House Cafe
21-5661 Steeles Avenue E, Toronto, ON M1V 5P6 0.71km -
PannTea
5651-26 Steeles Avenue E, Toronto, ON M1V 5P6 0.65km
-
GoodLife Fitness
100-225 Select Avenue, Scarborough, ON M1X 0B5 1.71km -
Planet Fitness
4711 Steeles Avenue East, Scarborough, ON M1V 4S5 2.99km -
Fit Body 2xr Training and Boot Camps
185 Clayton Road, Unit 1, Markham, ON L3R 7P3 3.31km
-
Shoppers Drug Mart
5671 Steeles Avenue E, Toronto, ON M1V 5P6 0.61km -
Denison Discount Pharmacy
7380 McCowan Road, Markham, ON L3S 3H8 0.81km -
Shoppers Drug Mart
7700 Markham Road, Markham, ON L3S 4S1 2.04km
-
Asian Caribbean Foods
2002 Middlefield Road, Suite 8, Markham, ON L3S 1Y5 0.52km -
Lahore's Premium Kabab House
2002 Middlefield Road, Unit 10, Markham, ON L3S 1Y6 0.52km -
Nantha Caters-Pure Vegetarian
2002 Middlefield Rd, Unit 2, Markham, ON L3S 1Z7 0.52km
-
Milliken Crossing
5631-5671 Steeles Avenue E, Toronto, ON M1V 5P6 0.74km -
Denison Centre
1661 Denison Street, Markham, ON L3R 6E3 3.04km -
Splendid China Mall
4675 Steeles Avenue E, Toronto, ON M1V 4S5 3.08km
-
Al-Habib Super Market
2860 Denison Street, Markham, ON L3S 4T5 0.53km -
Shoppers Drug Mart
5671 Steeles Avenue E, Toronto, ON M1V 5P6 0.61km -
Field Fresh Supermarket
5661 Steeles Avenue E, Scarborough, ON M1V 5P6 0.75km
-
LCBO
Big Plaza, 5995 Steeles Avenue E, Toronto, ON M1V 5P7 1.16km -
LCBO
1571 Sandhurst Circle, Toronto, ON M1V 1V2 3.25km -
The Beer Store
4681 Highway 7, Markham, ON L3R 1M6 3.86km
-
Esso: Imperial Oil
5975 Steeles Avenue E, Toronto, ON M1V 3Y6 0.83km -
Petro-Canada
5270 Steeles Avenue E, Markham, ON L3S 3J7 0.9km -
Shell
5445 Steeles Avenue E, Scarborough, ON M1V 5C2 0.93km
-
Woodside Square Cinemas
1571 Sandhurst Circle, Toronto, ON M1V 1V2 3.06km -
Cineplex Cinemas Markham and VIP
179 Enterprise Boulevard, Suite 169, Markham, ON L6G 0E7 4.53km -
Cineplex Odeon
785 Milner Avenue, Toronto, ON M1B 3C3 6.94km
-
Markham Public Library - Aaniin Branch
5665 14th Avenue, Markham, ON L3S 3K5 1.61km -
Goldhawk Park Public Library
295 Alton Towers Circle, Toronto, ON M1V 4P1 1.65km -
Markham Public Library - Milliken Mills Branch
7600 Kennedy Road, Markham, ON L3R 9S5 2.86km
-
The Scarborough Hospital
3030 Birchmount Road, Scarborough, ON M1W 3W3 5.09km -
Markham Stouffville Hospital
381 Church Street, Markham, ON L3P 7P3 5.96km -
Rouge Valley Health System - Rouge Valley Centenary
2867 Ellesmere Road, Scarborough, ON M1E 4B9 8.21km
-
Coppard Park
350 Highglen Ave, Markham ON L3S 3M2 1.09km -
John Daniels Park
Steeles, Markham ON 1.42km -
Milne Dam Conservation Park
Hwy 407 (btwn McCowan & Markham Rd.), Markham ON L3P 1G6 2.97km
-
CIBC
7021 Markham Rd (at Steeles Ave. E), Markham ON L3S 0C2 1.51km -
RBC Royal Bank
4751 Steeles Ave E (at Silver Star Blvd.), Toronto ON M1V 4S5 2.78km -
TD Bank Financial Group
1571 Sandhurst Cir (at McCowan Rd.), Scarborough ON M1V 1V2 3.09km
- 4 bath
- 4 bed
- 2000 sqft
42 Wickham Court, Markham, Ontario • L3R 7B7 • Milliken Mills East






















