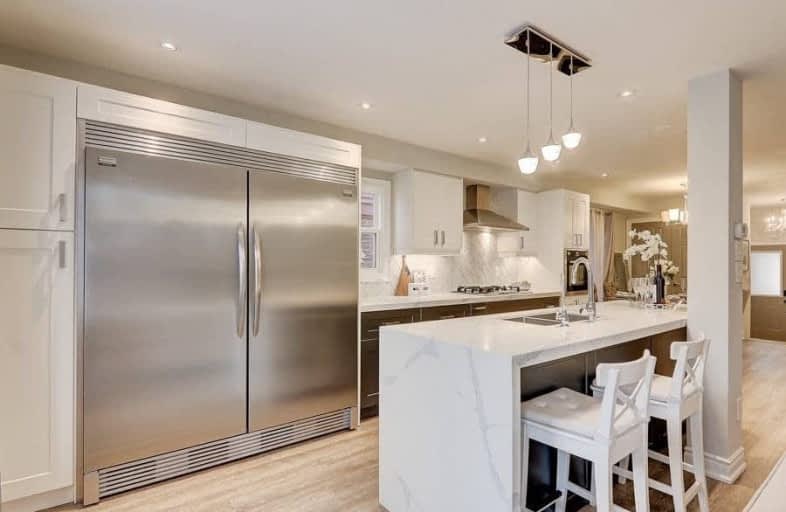Sold on Mar 18, 2021
Note: Property is not currently for sale or for rent.

-
Type: Semi-Detached
-
Style: 2-Storey
-
Lot Size: 25.39 x 88.58 Feet
-
Age: No Data
-
Taxes: $4,701 per year
-
Days on Site: 2 Days
-
Added: Mar 16, 2021 (2 days on market)
-
Updated:
-
Last Checked: 2 months ago
-
MLS®#: N5152774
-
Listed By: Jdl realty inc., brokerage
Must See! Gorgeously Renovated! Applied Mouldings In Family Room. Glass Stairs Railings, All Ss Built In Appliances, Stone Countertop W/Island. Steps To Top Rated Schools, William Berczy P.S. & Unionville High School. Finished Basmt W/ Kitchen & Bathroom, Direct Access From Garage. New Roof And New Attic Insulation In 2019.Finished Basmt W/ Kitchen & Bathroom. Direct Access From Garage
Extras
All Built In Appliance: Cooktop, 64" Fridge B/I Stove, Wall Oven, Microwave, Dishwasher & Island, High Eff Furnace, Washer, Dryer, All Elfs.
Property Details
Facts for 12 Foxglove Court, Markham
Status
Days on Market: 2
Last Status: Sold
Sold Date: Mar 18, 2021
Closed Date: Jun 01, 2021
Expiry Date: May 31, 2021
Sold Price: $1,328,000
Unavailable Date: Mar 18, 2021
Input Date: Mar 16, 2021
Prior LSC: Listing with no contract changes
Property
Status: Sale
Property Type: Semi-Detached
Style: 2-Storey
Area: Markham
Community: Unionville
Availability Date: Tba
Inside
Bedrooms: 3
Bedrooms Plus: 1
Bathrooms: 4
Kitchens: 1
Kitchens Plus: 1
Rooms: 7
Den/Family Room: Yes
Air Conditioning: Central Air
Fireplace: Yes
Washrooms: 4
Building
Basement: Finished
Heat Type: Forced Air
Heat Source: Gas
Exterior: Brick
UFFI: No
Water Supply: Municipal
Special Designation: Unknown
Parking
Driveway: Private
Garage Spaces: 1
Garage Type: Built-In
Covered Parking Spaces: 2
Total Parking Spaces: 3
Fees
Tax Year: 2020
Tax Legal Description: Plan M2020 Pt Blk 1 Rp65R4391 Part 6
Taxes: $4,701
Highlights
Feature: Cul De Sac
Feature: Fenced Yard
Feature: Library
Feature: Park
Feature: Public Transit
Feature: School
Land
Cross Street: Carlton & Village Pk
Municipality District: Markham
Fronting On: North
Pool: None
Sewer: Sewers
Lot Depth: 88.58 Feet
Lot Frontage: 25.39 Feet
Rooms
Room details for 12 Foxglove Court, Markham
| Type | Dimensions | Description |
|---|---|---|
| Living Ground | 3.56 x 4.59 | Vinyl Floor, W/O To Deck, Combined W/Kitchen |
| Kitchen Ground | 2.40 x 5.98 | Vinyl Floor, Galley Kitchen, Combined W/Living |
| Dining Ground | 2.71 x 3.41 | Vinyl Floor, Side Door |
| Family In Betwn | 2.89 x 6.10 | Vinyl Floor, Fireplace, Pot Lights |
| Master 2nd | 3.25 x 3.99 | Vinyl Floor, Window, Ensuite Bath |
| 2nd Br 2nd | 3.38 x 3.96 | Vinyl Floor, Window, Closet |
| 3rd Br 2nd | 3.17 x 3.26 | Vinyl Floor, Window, Closet |
| Rec Bsmt | 3.00 x 4.90 | Vinyl Floor |
| Utility Bsmt | 2.88 x 3.01 | Vinyl Floor |
| XXXXXXXX | XXX XX, XXXX |
XXXX XXX XXXX |
$X,XXX,XXX |
| XXX XX, XXXX |
XXXXXX XXX XXXX |
$XXX,XXX | |
| XXXXXXXX | XXX XX, XXXX |
XXXXXXX XXX XXXX |
|
| XXX XX, XXXX |
XXXXXX XXX XXXX |
$XXX,XXX | |
| XXXXXXXX | XXX XX, XXXX |
XXXXXXX XXX XXXX |
|
| XXX XX, XXXX |
XXXXXX XXX XXXX |
$X,XXX,XXX | |
| XXXXXXXX | XXX XX, XXXX |
XXXXXXXX XXX XXXX |
|
| XXX XX, XXXX |
XXXXXX XXX XXXX |
$X,XXX,XXX | |
| XXXXXXXX | XXX XX, XXXX |
XXXXXXXX XXX XXXX |
|
| XXX XX, XXXX |
XXXXXX XXX XXXX |
$X,XXX,XXX | |
| XXXXXXXX | XXX XX, XXXX |
XXXXXXX XXX XXXX |
|
| XXX XX, XXXX |
XXXXXX XXX XXXX |
$XXX,XXX | |
| XXXXXXXX | XXX XX, XXXX |
XXXXXXX XXX XXXX |
|
| XXX XX, XXXX |
XXXXXX XXX XXXX |
$X,XXX,XXX | |
| XXXXXXXX | XXX XX, XXXX |
XXXXXXX XXX XXXX |
|
| XXX XX, XXXX |
XXXXXX XXX XXXX |
$X,XXX,XXX |
| XXXXXXXX XXXX | XXX XX, XXXX | $1,328,000 XXX XXXX |
| XXXXXXXX XXXXXX | XXX XX, XXXX | $990,000 XXX XXXX |
| XXXXXXXX XXXXXXX | XXX XX, XXXX | XXX XXXX |
| XXXXXXXX XXXXXX | XXX XX, XXXX | $999,000 XXX XXXX |
| XXXXXXXX XXXXXXX | XXX XX, XXXX | XXX XXXX |
| XXXXXXXX XXXXXX | XXX XX, XXXX | $1,189,000 XXX XXXX |
| XXXXXXXX XXXXXXXX | XXX XX, XXXX | XXX XXXX |
| XXXXXXXX XXXXXX | XXX XX, XXXX | $1,189,000 XXX XXXX |
| XXXXXXXX XXXXXXXX | XXX XX, XXXX | XXX XXXX |
| XXXXXXXX XXXXXX | XXX XX, XXXX | $1,189,000 XXX XXXX |
| XXXXXXXX XXXXXXX | XXX XX, XXXX | XXX XXXX |
| XXXXXXXX XXXXXX | XXX XX, XXXX | $899,000 XXX XXXX |
| XXXXXXXX XXXXXXX | XXX XX, XXXX | XXX XXXX |
| XXXXXXXX XXXXXX | XXX XX, XXXX | $1,249,000 XXX XXXX |
| XXXXXXXX XXXXXXX | XXX XX, XXXX | XXX XXXX |
| XXXXXXXX XXXXXX | XXX XX, XXXX | $1,299,000 XXX XXXX |

St John XXIII Catholic Elementary School
Elementary: CatholicUnionville Public School
Elementary: PublicParkview Public School
Elementary: PublicColedale Public School
Elementary: PublicWilliam Berczy Public School
Elementary: PublicSt Justin Martyr Catholic Elementary School
Elementary: CatholicMilliken Mills High School
Secondary: PublicSt Augustine Catholic High School
Secondary: CatholicMarkville Secondary School
Secondary: PublicBill Crothers Secondary School
Secondary: PublicUnionville High School
Secondary: PublicPierre Elliott Trudeau High School
Secondary: Public- 2 bath
- 3 bed
178 Markville Road, Markham, Ontario • L3R 4V6 • Markville
- 3 bath
- 4 bed
- 1500 sqft
- 3 bath
- 3 bed
- 4 bath
- 3 bed
- 2000 sqft






