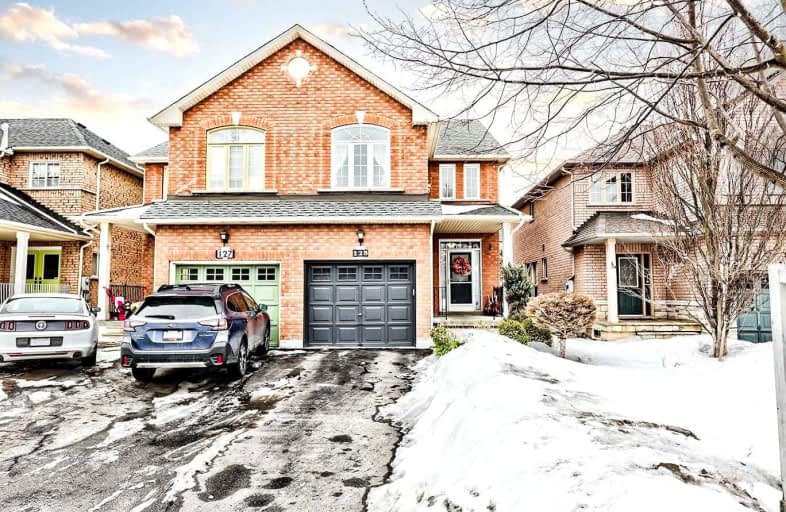

St Edward Catholic Elementary School
Elementary: CatholicFred Varley Public School
Elementary: PublicSan Lorenzo Ruiz Catholic Elementary School
Elementary: CatholicCentral Park Public School
Elementary: PublicCastlemore Elementary Public School
Elementary: PublicStonebridge Public School
Elementary: PublicFather Michael McGivney Catholic Academy High School
Secondary: CatholicMarkville Secondary School
Secondary: PublicSt Brother André Catholic High School
Secondary: CatholicBill Crothers Secondary School
Secondary: PublicBur Oak Secondary School
Secondary: PublicPierre Elliott Trudeau High School
Secondary: Public-
Hotpot Food Mart
19 Ivanhoe Drive, Markham 1.7km -
The Village Grocer
4476 16th Avenue, Markham 2.02km -
FoodyMart supermarket
5221 Highway 7, Unionville 2.41km
-
LCBO
192 Bullock Drive, Markham 1.62km -
Vin Bon Markham
172 Bullock Drive, Markham 1.65km -
LCBO
219 Main Street North, Markham 2.53km
-
Subway
9570 McCowan Road Unit 7, Markham 0.67km -
Kim Dinh Vietnamese Restaurant
9570 McCowan Road, Markham 0.67km -
Pizza Pizza
9570 McCowan Road Unit 5, Markham 0.67km
-
Ten Ren's Tea
1-9570 McCowan Road, Markham 0.7km -
YGO Juice & Tea Lab
24 Nipigon Avenue, Markham 1.73km -
True Boss 醋頭家
20 Nipigon Avenue Unit 20, Markham 1.78km
-
TD Canada Trust Branch and ATM
9600 McCowan Road, Markham 0.81km -
CIBC Branch with ATM
1-8675 McCowan Road, Markham 1.67km -
Continental Currency Exchange
Markville Shopping Centre, 5000 Highway 7, Markham 1.91km
-
Shell
9270 McCowan Road, Markham 0.26km -
Circle K
550 Bur Oak Avenue, Markham 0.94km -
Esso
550 Bur Oak Avenue, Markham 0.97km
-
Anytime Fitness
9580 McCowan Road, Markham 0.7km -
GoodLife Fitness Markham Bullock and McCowan For Women
200 Bullock Drive, Markham 1.5km -
Gym
190 Bullock Drive, Markham 1.55km
-
Nordlingen Park
Hollylane Drive, Markham 0.31km -
James Parrott Park
McCowan Rd at, Wilfred Murison Avenue, Markham 0.47km -
Manhattan Woods
Markham 0.51km
-
Unionville Library
15 Library Lane, Unionville 2.33km -
Markham Lions Club Little Free Library
Markham 2.78km -
Markham Village Library
6031 Highway 7, Markham 3.11km
-
Toronto Medical Aesthetics
411 Manhattan Drive Unit 7, Unionville 0.68km -
Qualcare Family Medical Centre
9249 Kennedy Road Unit 102, Unionville 1.86km -
Dr. Sumairah Syed
5995 14th Avenue A2, Markham 1.87km
-
Freshco Pharmacy
9580 McCowan Road, Markham 0.68km -
Manhattan Guardian Pharmacy
411 Manhattan Drive Unit 18, Markham 0.68km -
Shoppers Drug Mart
9620 Mccowan Road R.R. # 1, Markham 0.88km
-
Venizzi Kitchen and Bath
11-162 Bullock Drive, Markham 1.66km -
Berczy Village Shopping Centre
10 Bur Oak Avenue, Markham 1.86km -
Bur Oak Plaza
Bur Oak Avenue, Markham 1.87km
-
MFG Complex
10801 McCowan Road, Markham 4.26km
-
Symposium Cafe Restaurant & Lounge
9990 Kennedy Road, Markham 2.41km -
ON7 Bar & Grill
5694 Highway 7, Markham 2.49km -
Wild Wing
4465 Major Mackenzie Drive East, Markham 2.49km
- 2 bath
- 3 bed
- 700 sqft
18 King Richard Court North, Markham, Ontario • L3P 1M1 • Bullock













