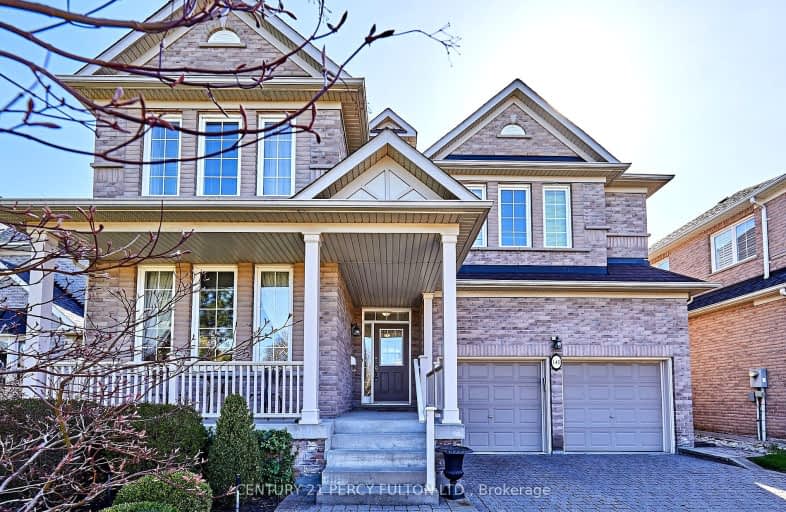Car-Dependent
- Most errands require a car.
38
/100
Some Transit
- Most errands require a car.
47
/100
Somewhat Bikeable
- Most errands require a car.
39
/100

St Matthew Catholic Elementary School
Elementary: Catholic
0.51 km
Unionville Public School
Elementary: Public
1.10 km
Parkview Public School
Elementary: Public
1.46 km
Central Park Public School
Elementary: Public
0.80 km
Beckett Farm Public School
Elementary: Public
1.24 km
Stonebridge Public School
Elementary: Public
1.75 km
Milliken Mills High School
Secondary: Public
4.20 km
Father Michael McGivney Catholic Academy High School
Secondary: Catholic
3.32 km
Markville Secondary School
Secondary: Public
0.87 km
Bill Crothers Secondary School
Secondary: Public
2.06 km
Bur Oak Secondary School
Secondary: Public
2.97 km
Pierre Elliott Trudeau High School
Secondary: Public
1.94 km
-
Toogood Pond
Carlton Rd (near Main St.), Unionville ON L3R 4J8 1.26km -
Coppard Park
350 Highglen Ave, Markham ON L3S 3M2 3.83km -
Reesor Park
ON 4.59km
-
TD Bank Financial Group
9970 Kennedy Rd, Markham ON L6C 0M4 2.81km -
RBC Royal Bank
9428 Markham Rd (at Edward Jeffreys Ave.), Markham ON L6E 0N1 4.56km -
CIBC
7220 Kennedy Rd (at Denison St.), Markham ON L3R 7P2 4.89km













