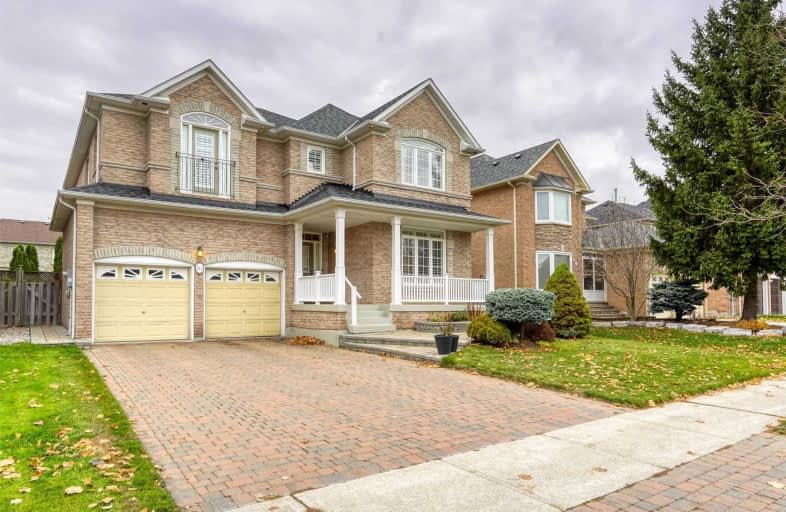
3D Walkthrough

St Matthew Catholic Elementary School
Elementary: Catholic
0.50 km
Unionville Public School
Elementary: Public
1.10 km
Parkview Public School
Elementary: Public
1.46 km
Central Park Public School
Elementary: Public
0.80 km
Beckett Farm Public School
Elementary: Public
1.23 km
Stonebridge Public School
Elementary: Public
1.74 km
Milliken Mills High School
Secondary: Public
4.21 km
Father Michael McGivney Catholic Academy High School
Secondary: Catholic
3.33 km
Markville Secondary School
Secondary: Public
0.87 km
Bill Crothers Secondary School
Secondary: Public
2.07 km
Bur Oak Secondary School
Secondary: Public
2.97 km
Pierre Elliott Trudeau High School
Secondary: Public
1.93 km












