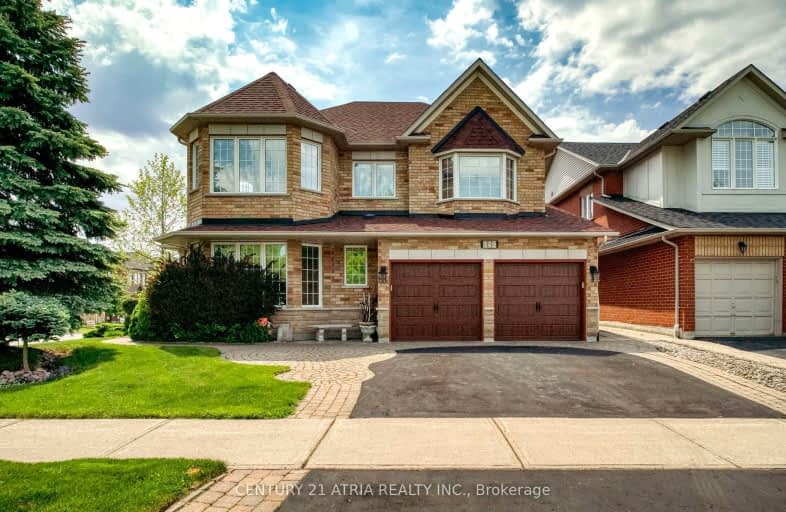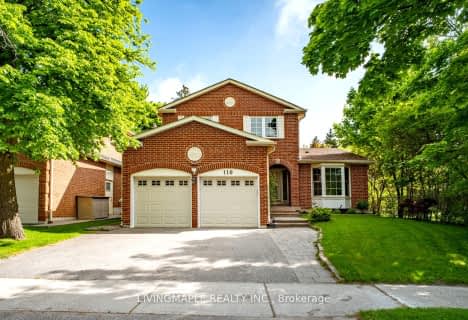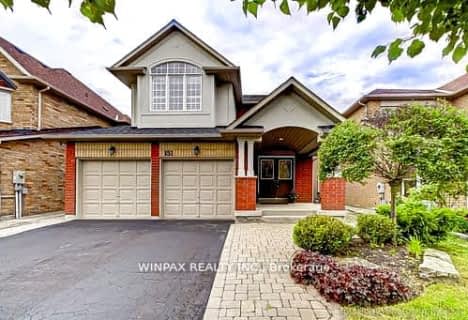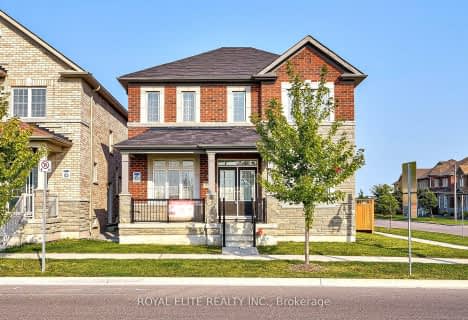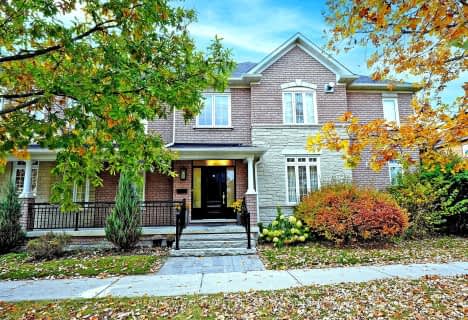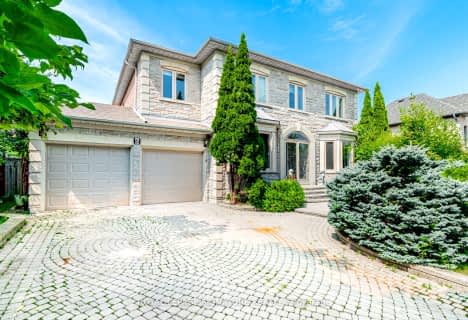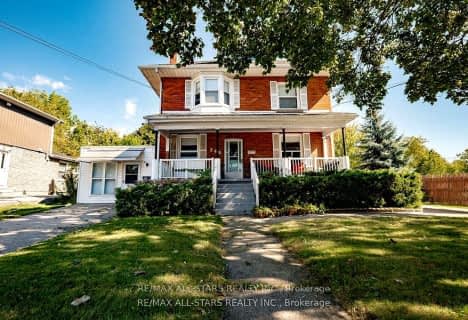Car-Dependent
- Most errands require a car.
35
/100
Some Transit
- Most errands require a car.
39
/100
Somewhat Bikeable
- Most errands require a car.
37
/100

William Armstrong Public School
Elementary: Public
1.02 km
Boxwood Public School
Elementary: Public
1.14 km
Sir Richard W Scott Catholic Elementary School
Elementary: Catholic
0.91 km
Reesor Park Public School
Elementary: Public
2.25 km
Legacy Public School
Elementary: Public
0.53 km
David Suzuki Public School
Elementary: Public
1.72 km
Bill Hogarth Secondary School
Secondary: Public
3.14 km
Father Michael McGivney Catholic Academy High School
Secondary: Catholic
3.53 km
Middlefield Collegiate Institute
Secondary: Public
3.00 km
St Brother André Catholic High School
Secondary: Catholic
3.42 km
Markham District High School
Secondary: Public
1.85 km
Bur Oak Secondary School
Secondary: Public
4.68 km
-
Boxgrove Community Park
14th Ave. & Boxgrove By-Pass, Markham ON 1.02km -
Coppard Park
350 Highglen Ave, Markham ON L3S 3M2 3.23km -
Milliken Park
5555 Steeles Ave E (btwn McCowan & Middlefield Rd.), Scarborough ON M9L 1S7 4.69km
-
CIBC
510 Copper Creek Dr (Donald Cousins Parkway), Markham ON L6B 0S1 2.04km -
Scotiabank
6019 Steeles Ave E, Toronto ON M1V 5P7 3.47km -
RBC Royal Bank
5051 Hwy 7 E, Markham ON L3R 1N3 3.91km
